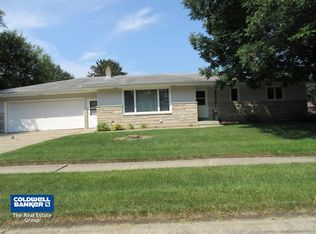Closed
$318,000
420 Lynn Ave, Sycamore, IL 60178
4beds
2,402sqft
Single Family Residence
Built in 1972
0.27 Acres Lot
$342,800 Zestimate®
$132/sqft
$2,559 Estimated rent
Home value
$342,800
$274,000 - $429,000
$2,559/mo
Zestimate® history
Loading...
Owner options
Explore your selling options
What's special
Step into the timeless charm of this traditional colonial home, nestled in the heart of an established neighborhood known for its tranquility and community spirit. This two-story home welcomes you with a classic facade adorned with brickwork and a welcoming front porch. Entertain in the formal dining room or the formal living room that is a large and light filled...can serve as a living room, home office, den, bedroom, or hobby space, adapting to your lifestyle needs. The main floor features an open kitchen, ample cabinetry, spacious counter space, and a convenient eat-in area, ideal for enjoying meals while soaking in natural light from the door/windows leading to the backyard. Kitchen overlooks the inviting family room centered around a traditional fireplace. Upstairs, the master suite boasts a generously sized bedroom, 2 closets, and a private updated bathroom. Three additional spacious bedrooms offer plenty of room for family and guests, each with ample closet space and easy access to a well-appointed full bathroom. An additional room for an office, extra bedroom, playroom, etc finishes the second floor. The full unfinished basement, accessible from the garage and exterior, provides abundant storage and potential for future expansion. Outside, the patio and yard offer space for outdoor enjoyment, whether gardening, playing, or simply relaxing on weekends. A larger two-car garage has 10 foot ceilings with extended work space ensures plenty of room for vehicles, tools, and projects. Located close to schools, parks, shopping, and dining, this home combines the charm of tradition with conveniences and solid construction. Schedule your visit today and envision the possibilities of living in this home that embodies timeless appeal and practical comfort.
Zillow last checked: 8 hours ago
Listing updated: September 20, 2024 at 01:05pm
Listing courtesy of:
Melissa Sedevie 608-712-3198,
American Realty Illinois LLC
Bought with:
Kasey Zeimet
American Realty Illinois LLC
Source: MRED as distributed by MLS GRID,MLS#: 12119881
Facts & features
Interior
Bedrooms & bathrooms
- Bedrooms: 4
- Bathrooms: 3
- Full bathrooms: 2
- 1/2 bathrooms: 1
Primary bedroom
- Features: Flooring (Hardwood), Bathroom (Full)
- Level: Second
- Area: 234 Square Feet
- Dimensions: 18X13
Bedroom 2
- Features: Flooring (Hardwood)
- Level: Second
- Area: 154 Square Feet
- Dimensions: 14X11
Bedroom 3
- Features: Flooring (Hardwood)
- Level: Second
- Area: 168 Square Feet
- Dimensions: 14X12
Bedroom 4
- Features: Flooring (Hardwood)
- Level: Second
- Area: 110 Square Feet
- Dimensions: 10X11
Bonus room
- Features: Flooring (Hardwood)
- Level: Second
- Area: 80 Square Feet
- Dimensions: 8X10
Dining room
- Features: Flooring (Vinyl)
- Level: Main
- Area: 130 Square Feet
- Dimensions: 10X13
Family room
- Features: Flooring (Carpet)
- Level: Main
- Area: 221 Square Feet
- Dimensions: 13X17
Kitchen
- Features: Kitchen (Eating Area-Table Space), Flooring (Vinyl)
- Level: Main
- Area: 264 Square Feet
- Dimensions: 12X22
Living room
- Features: Flooring (Carpet), Window Treatments (Curtains/Drapes)
- Level: Main
- Area: 208 Square Feet
- Dimensions: 13X16
Heating
- Natural Gas, Forced Air
Cooling
- Central Air
Appliances
- Included: Range, Microwave, Dishwasher, Refrigerator, Washer, Dryer, Water Purifier
- Laundry: In Unit, Sink
Features
- Built-in Features, Separate Dining Room, Paneling
- Flooring: Hardwood, Carpet
- Windows: Drapes
- Basement: Unfinished,Exterior Entry,Walk-Up Access,Full
- Number of fireplaces: 1
- Fireplace features: Wood Burning, Family Room
Interior area
- Total structure area: 0
- Total interior livable area: 2,402 sqft
Property
Parking
- Total spaces: 2
- Parking features: Concrete, Garage Door Opener, Garage, On Site, Garage Owned, Attached
- Attached garage spaces: 2
- Has uncovered spaces: Yes
Accessibility
- Accessibility features: No Disability Access
Features
- Stories: 2
- Patio & porch: Patio
Lot
- Size: 0.27 Acres
- Dimensions: 95 X 125
- Features: Mature Trees
Details
- Parcel number: 0905379008
- Special conditions: Home Warranty
Construction
Type & style
- Home type: SingleFamily
- Architectural style: Traditional
- Property subtype: Single Family Residence
Materials
- Brick, Wood Siding
- Roof: Asphalt
Condition
- New construction: No
- Year built: 1972
Details
- Warranty included: Yes
Utilities & green energy
- Electric: 200+ Amp Service
- Sewer: Public Sewer
- Water: Public
Community & neighborhood
Community
- Community features: Curbs, Sidewalks, Street Paved
Location
- Region: Sycamore
Other
Other facts
- Listing terms: Conventional
- Ownership: Fee Simple
Price history
| Date | Event | Price |
|---|---|---|
| 9/20/2024 | Sold | $318,000-3.5%$132/sqft |
Source: | ||
| 8/14/2024 | Contingent | $329,500$137/sqft |
Source: | ||
| 7/24/2024 | Listed for sale | $329,500$137/sqft |
Source: | ||
| 7/24/2024 | Listing removed | -- |
Source: | ||
| 7/11/2024 | Contingent | $329,500$137/sqft |
Source: | ||
Public tax history
| Year | Property taxes | Tax assessment |
|---|---|---|
| 2024 | $8,536 -1.5% | $110,124 +6.9% |
| 2023 | $8,665 +13% | $103,025 +17.1% |
| 2022 | $7,669 -1.4% | $88,000 +0.4% |
Find assessor info on the county website
Neighborhood: 60178
Nearby schools
GreatSchools rating
- 3/10South Prairie Elementary SchoolGrades: PK-5Distance: 0.7 mi
- 5/10Sycamore Middle SchoolGrades: 6-8Distance: 2.3 mi
- 8/10Sycamore High SchoolGrades: 9-12Distance: 1.5 mi
Schools provided by the listing agent
- District: 427
Source: MRED as distributed by MLS GRID. This data may not be complete. We recommend contacting the local school district to confirm school assignments for this home.

Get pre-qualified for a loan
At Zillow Home Loans, we can pre-qualify you in as little as 5 minutes with no impact to your credit score.An equal housing lender. NMLS #10287.

