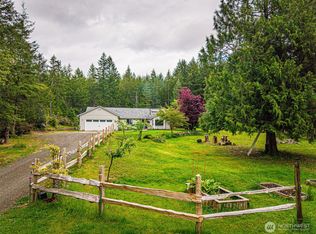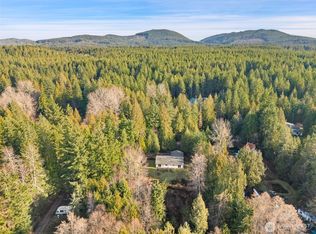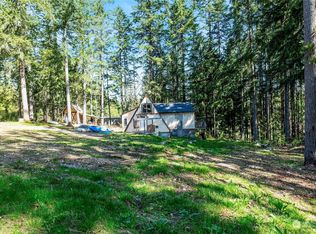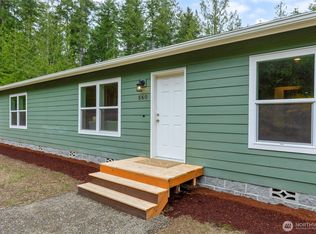Sold
Listed by:
Heidi Dearinger,
The Carver Real Estate Group
Bought with: JKB Brokerage, LLC
$455,777
420 Lewis Road W, Seabeck, WA 98380
5beds
2,106sqft
Single Family Residence
Built in 1981
2.55 Acres Lot
$452,400 Zestimate®
$216/sqft
$3,631 Estimated rent
Home value
$452,400
$421,000 - $484,000
$3,631/mo
Zestimate® history
Loading...
Owner options
Explore your selling options
What's special
Renovators & bargain hunters, here's your chance to scoop up this spacious home w/ a charming detached additional dwelling on 2.55 acres in the highly sought after area of Seabeck, WA. The detached suite serves as an ideal temporary residence while lightly renovating the main home & can later function as a Guest space, Rental or Airbnb complete w/ its own separate driveway! With it's robust structures & strategic location, this property offers immense potential for customization & expansion, including a flat space at the back of the property for constructing a shop or barn. This is an opportunity not to be missed! So, grab your tool belt & put your renovation skills to work, unlocking the hidden potential of this property and its equity.
Zillow last checked: 8 hours ago
Listing updated: August 15, 2025 at 04:01am
Listed by:
Heidi Dearinger,
The Carver Real Estate Group
Bought with:
Julie Berryman, 75147
JKB Brokerage, LLC
Source: NWMLS,MLS#: 2354628
Facts & features
Interior
Bedrooms & bathrooms
- Bedrooms: 5
- Bathrooms: 4
- Full bathrooms: 2
- 3/4 bathrooms: 1
- Main level bathrooms: 2
- Main level bedrooms: 2
Bedroom
- Description: Primary
- Level: Main
Bedroom
- Description: Bedroom
Bedroom
- Description: Bedroom
Bedroom
- Description: Approved Accessory Bedroom
- Level: Main
Bathroom full
- Description: Off Primary
- Level: Main
Bathroom three quarter
- Description: Hall Bath
Bathroom full
- Description: Approved Accessory Bath
- Level: Main
Other
- Description: Approved Accessory Loft
- Level: Main
Other
- Description: Detached
- Level: Main
Den office
- Description: Approved Accessory Den/Office
- Level: Main
Dining room
- Level: Main
Entry hall
- Level: Main
Entry hall
- Description: Approved Accessory
- Level: Main
Kitchen with eating space
- Level: Main
Kitchen with eating space
- Description: Approved Accessory
- Level: Main
Living room
- Level: Main
Living room
- Description: Approved Accessory
- Level: Main
Utility room
- Level: Main
Heating
- Fireplace, Heat Pump, Electric, Propane
Cooling
- None
Appliances
- Included: Dishwasher(s), Disposal, Microwave(s), Refrigerator(s), Stove(s)/Range(s), Garbage Disposal, Water Heater: Electric, Water Heater Location: Laundry room closet
Features
- Bath Off Primary, Ceiling Fan(s), Dining Room, Walk-In Pantry
- Flooring: Laminate, Carpet
- Windows: Double Pane/Storm Window, Skylight(s)
- Basement: None
- Number of fireplaces: 2
- Fireplace features: Gas, Wood Burning, Main Level: 2, Fireplace
Interior area
- Total structure area: 1,566
- Total interior livable area: 2,106 sqft
Property
Parking
- Total spaces: 3
- Parking features: Attached Carport, Driveway, Attached Garage, RV Parking
- Attached garage spaces: 3
- Has carport: Yes
Features
- Levels: Two
- Stories: 2
- Entry location: Main
- Patio & porch: Bath Off Primary, Ceiling Fan(s), Double Pane/Storm Window, Dining Room, Fireplace, Skylight(s), Solarium/Atrium, Vaulted Ceiling(s), Walk-In Closet(s), Walk-In Pantry, Water Heater
- Has view: Yes
- View description: Territorial
Lot
- Size: 2.55 Acres
- Features: Corner Lot, Paved, Secluded, High Speed Internet, Propane, RV Parking
- Topography: Level,Partial Slope
- Residential vegetation: Brush, Garden Space, Wooded
Details
- Additional structures: ADU Beds: 1, ADU Baths: 1
- Parcel number: 47140000060003
- Zoning: RP
- Zoning description: Jurisdiction: County
- Special conditions: Standard
Construction
Type & style
- Home type: SingleFamily
- Property subtype: Single Family Residence
Materials
- Cement Planked, Cement Plank
- Foundation: Poured Concrete
- Roof: Composition
Condition
- Fair
- Year built: 1981
- Major remodel year: 1981
Utilities & green energy
- Electric: Company: PSE
- Sewer: Septic Tank
- Water: Private
- Utilities for property: Pud Fiber Optic
Community & neighborhood
Location
- Region: Seabeck
- Subdivision: Crosby
Other
Other facts
- Listing terms: Cash Out,Conventional,FHA,Rehab Loan,See Remarks,VA Loan
- Road surface type: Dirt
- Cumulative days on market: 40 days
Price history
| Date | Event | Price |
|---|---|---|
| 7/15/2025 | Sold | $455,777-8.7%$216/sqft |
Source: | ||
| 6/2/2025 | Pending sale | $499,000$237/sqft |
Source: | ||
| 5/21/2025 | Contingent | $499,000$237/sqft |
Source: | ||
| 4/24/2025 | Listed for sale | $499,000+261.6%$237/sqft |
Source: | ||
| 9/22/1999 | Sold | $138,000+10.8%$66/sqft |
Source: Public Record Report a problem | ||
Public tax history
| Year | Property taxes | Tax assessment |
|---|---|---|
| 2024 | $3,544 +2.8% | $385,640 |
| 2023 | $3,447 -1.4% | $385,640 -0.9% |
| 2022 | $3,495 +1.6% | $389,200 +15.4% |
Find assessor info on the county website
Neighborhood: 98380
Nearby schools
GreatSchools rating
- 6/10Green Mountain Elementary SchoolGrades: PK-5Distance: 3.2 mi
- 6/10Klahowya SecondaryGrades: 6-12Distance: 6.8 mi
Schools provided by the listing agent
- Elementary: Green Mtn Elem
- Middle: Klahowya Secondary
- High: Klahowya Secondary
Source: NWMLS. This data may not be complete. We recommend contacting the local school district to confirm school assignments for this home.

Get pre-qualified for a loan
At Zillow Home Loans, we can pre-qualify you in as little as 5 minutes with no impact to your credit score.An equal housing lender. NMLS #10287.



