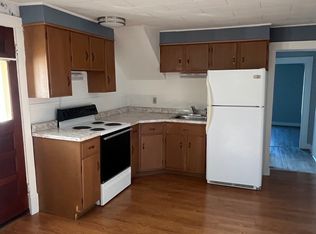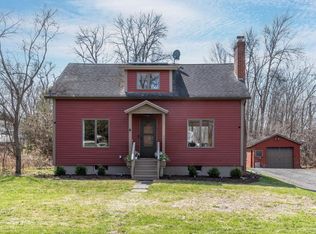This Farmhouse holds so much character, history and charm! This 2 bedroom (plus bonus room), 1.5 bath home sits on 2 acres. The first floor includes an eat in kitchen, family room, and a bonus room that could be used as an office, playroom or space for your favorite hobby. There is also an enclosed porch to enjoy your morning coffee in almost any season. Upstairs you will find 2 additional bedrooms and a full bath. The deck on the back of the house provides a great outdoor space to enjoy summer evening. Drilled artesian well. Detached one car garage with an attached workshop, which also provides great storage space. Conveniently located less than 3 miles from the interstate and close to shops, restaurants and amenities. Own a part of history in Saint Albans!
This property is off market, which means it's not currently listed for sale or rent on Zillow. This may be different from what's available on other websites or public sources.


