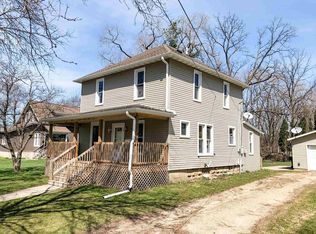Closed
$227,000
420 La Valle Street, Reedsburg, WI 53959
3beds
1,454sqft
Single Family Residence
Built in 1900
8,712 Square Feet Lot
$233,900 Zestimate®
$156/sqft
$1,620 Estimated rent
Home value
$233,900
$192,000 - $285,000
$1,620/mo
Zestimate® history
Loading...
Owner options
Explore your selling options
What's special
Enjoy this charming 3 bedroom, 1.5 bathroom Cape Cod Home just minutes from downtown Reedsburg. This inviting property combines comfort, functionality, and versatility. Inside you'll find a bright and cozy well-kept space. Step outside and onto the famous 400 trail right from your backyard! The 10x11 garden shed has a kennel/coop attached and is ready for your pets. The heated 21x25 2-car garage is ideal for Wisconsin Winters and year-round projects. Home has been professionally cleaned and is move in ready!
Zillow last checked: 8 hours ago
Listing updated: August 27, 2025 at 09:29am
Listed by:
Jaime Fearing Off:608-524-6416,
Gavin Brothers Auctioneers LLC
Bought with:
Jaime Fearing
Source: WIREX MLS,MLS#: 2001666 Originating MLS: South Central Wisconsin MLS
Originating MLS: South Central Wisconsin MLS
Facts & features
Interior
Bedrooms & bathrooms
- Bedrooms: 3
- Bathrooms: 2
- Full bathrooms: 1
- 1/2 bathrooms: 1
Primary bedroom
- Level: Upper
- Area: 150
- Dimensions: 10 x 15
Bedroom 2
- Level: Upper
- Area: 117
- Dimensions: 9 x 13
Bedroom 3
- Level: Upper
- Area: 100
- Dimensions: 10 x 10
Bathroom
- Features: No Master Bedroom Bath
Dining room
- Level: Main
- Area: 130
- Dimensions: 10 x 13
Kitchen
- Level: Main
- Area: 143
- Dimensions: 11 x 13
Living room
- Level: Main
- Area: 405
- Dimensions: 27 x 15
Heating
- Natural Gas, Propane, Forced Air
Cooling
- Central Air
Appliances
- Included: Range/Oven, Refrigerator, Dishwasher, Microwave, Washer, Dryer
Features
- High Speed Internet
- Basement: Partial
Interior area
- Total structure area: 1,454
- Total interior livable area: 1,454 sqft
- Finished area above ground: 1,454
- Finished area below ground: 0
Property
Parking
- Total spaces: 2
- Parking features: 2 Car, Detached, Heated Garage, Garage Door Opener
- Garage spaces: 2
Features
- Levels: One and One Half
- Stories: 1
- Patio & porch: Deck
Lot
- Size: 8,712 sqft
- Features: Sidewalks
Details
- Additional structures: Storage
- Parcel number: 276192500000
- Zoning: R1
- Special conditions: Arms Length
Construction
Type & style
- Home type: SingleFamily
- Architectural style: Cape Cod
- Property subtype: Single Family Residence
Materials
- Other
Condition
- 21+ Years
- New construction: No
- Year built: 1900
Utilities & green energy
- Sewer: Public Sewer
- Water: Public
Community & neighborhood
Location
- Region: Reedsburg
- Municipality: Reedsburg
Price history
| Date | Event | Price |
|---|---|---|
| 8/26/2025 | Sold | $227,000-7.3%$156/sqft |
Source: | ||
| 8/19/2025 | Pending sale | $245,000$169/sqft |
Source: | ||
| 7/31/2025 | Contingent | $245,000$169/sqft |
Source: | ||
| 6/8/2025 | Price change | $245,000-15.5%$169/sqft |
Source: | ||
| 6/2/2025 | Price change | $290,000-6.5%$199/sqft |
Source: | ||
Public tax history
| Year | Property taxes | Tax assessment |
|---|---|---|
| 2024 | $2,869 +20.6% | $182,000 +58.4% |
| 2023 | $2,379 -0.7% | $114,900 |
| 2022 | $2,396 +15.1% | $114,900 |
Find assessor info on the county website
Neighborhood: 53959
Nearby schools
GreatSchools rating
- NAWest Side Elementary SchoolGrades: PK-2Distance: 0.5 mi
- 6/10Webb Middle SchoolGrades: 6-8Distance: 0.5 mi
- 5/10Reedsburg Area High SchoolGrades: 9-12Distance: 0.9 mi
Schools provided by the listing agent
- Middle: Webb
- High: Reedsburg Area
- District: Reedsburg
Source: WIREX MLS. This data may not be complete. We recommend contacting the local school district to confirm school assignments for this home.
Get pre-qualified for a loan
At Zillow Home Loans, we can pre-qualify you in as little as 5 minutes with no impact to your credit score.An equal housing lender. NMLS #10287.
Sell for more on Zillow
Get a Zillow Showcase℠ listing at no additional cost and you could sell for .
$233,900
2% more+$4,678
With Zillow Showcase(estimated)$238,578

