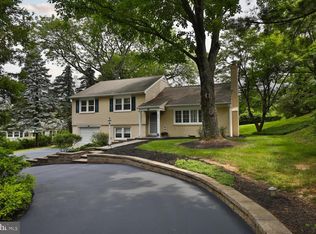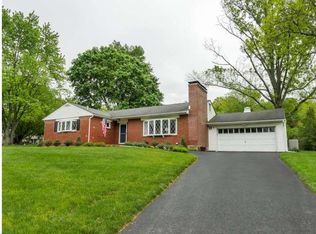Sold for $501,000
$501,000
420 King Of Prussia Rd, Wayne, PA 19087
3beds
1,200sqft
Single Family Residence
Built in 1952
0.49 Acres Lot
$563,400 Zestimate®
$418/sqft
$3,832 Estimated rent
Home value
$563,400
$535,000 - $597,000
$3,832/mo
Zestimate® history
Loading...
Owner options
Explore your selling options
What's special
Welcome to 420 King of Prussia Road, an extremely well built, Ranch-style home located in desirable Upper Merion Township. This very well maintained residence offers a spacious and comfortable living space, featuring 3 bedrooms and 2.5 bathrooms. Step inside and be greeted by a bright and inviting interior that exudes both charm and functionality. The living room features a brick, floor to ceiling, wood burning fireplace with raised brick hearth and accent shelves. There is hardwood flooring under all carpeted areas on this main level. This great room opens to a very large formal dining room with chandelier and an entrance to the adjoining 3-season room. To the left is the kitchen with a cozy eat-in area, newer flooring, abundant cabinets with pull out drawers, an electric stove, refrigerator, disposal, under counter lighting and a door to what leads to a ramped exit to the rear concrete patio. The remodeled hall bath provides a touch of luxury and modern convenience to the home's design. The double shower has decorator tile surround, a rainforest shower head and clear glass door. The seat height commode, ceramic tile floor, lovely vanity with granite counter and undermount sink, double medicine chest, linen closet and upgraded light fixture! Continue around the hall to find two bedrooms and in the hall a coat closet, a double linen closet and a single closet. The main bedroom features an en suite with a deep double closet with light and attached bath with very similar upgrades as the hall bath–double shower with rain forest shower head, decorator ceramic tile surround with glass tile accent, granite counter over ample vanity, double medicine chest and upgraded light fixture. Relax and enjoy the versatile space of the 3-season room with ceiling fan and built-in bookshelves and cabinets. You'll appreciate the abundance of natural light that floods your new home, highlighting the newer windows throughout the property while promoting energy efficiency. The lower level offers space for recreation, hobbies, or a home office. The large finished area has light from the higher window, great overhead lighting and a laminate floor. The laundry area is housed in the unfinished section and has a newer Bilco door with steps to the backyard and has washer, dryer and a double utility sink. The 12’ X 11’ powder room with commode and sink offers a lot of possibilities. Don’t miss the two 200 AMP circuit breaker boxes. The two-car attached garage offers secure parking and convenient access to the home. This Wayne address is conveniently located near restaurants, entertainment, and shops (including King of Prussia Mall), as well as major roadways. Schedule your showing today. Immediate settlement possible!
Zillow last checked: 8 hours ago
Listing updated: July 06, 2023 at 06:41am
Listed by:
Jane Maslowski 215-990-7706,
Keller Williams Real Estate-Blue Bell
Bought with:
Larry Besa, RS193437L
BHHS Fox&Roach-Newtown Square
Source: Bright MLS,MLS#: PAMC2070954
Facts & features
Interior
Bedrooms & bathrooms
- Bedrooms: 3
- Bathrooms: 3
- Full bathrooms: 2
- 1/2 bathrooms: 1
- Main level bathrooms: 2
- Main level bedrooms: 3
Basement
- Area: 0
Heating
- Forced Air, Programmable Thermostat, Natural Gas
Cooling
- Central Air, Ceiling Fan(s), Programmable Thermostat, Electric
Appliances
- Included: Disposal, Dryer, Washer, Self Cleaning Oven, Oven/Range - Electric, Refrigerator, Gas Water Heater
- Laundry: In Basement
Features
- Ceiling Fan(s), Attic, Eat-in Kitchen, Primary Bath(s), Bathroom - Stall Shower
- Flooring: Hardwood, Carpet, Vinyl, Ceramic Tile
- Basement: Full,Finished,Exterior Entry
- Number of fireplaces: 1
- Fireplace features: Brick, Wood Burning
Interior area
- Total structure area: 1,200
- Total interior livable area: 1,200 sqft
- Finished area above ground: 1,200
- Finished area below ground: 0
Property
Parking
- Total spaces: 2
- Parking features: Garage Faces Rear, Garage Door Opener, Attached
- Attached garage spaces: 2
Accessibility
- Accessibility features: None
Features
- Levels: One
- Stories: 1
- Patio & porch: Patio
- Pool features: None
Lot
- Size: 0.49 Acres
- Dimensions: 118.00 x 0.00
Details
- Additional structures: Above Grade, Below Grade
- Parcel number: 580011947001
- Zoning: 2357
- Special conditions: Standard
Construction
Type & style
- Home type: SingleFamily
- Architectural style: Ranch/Rambler
- Property subtype: Single Family Residence
Materials
- Brick Front, Vinyl Siding
- Foundation: Block
Condition
- New construction: No
- Year built: 1952
Utilities & green energy
- Electric: 200+ Amp Service
- Sewer: Public Sewer
- Water: Public
Community & neighborhood
Security
- Security features: Security System
Location
- Region: Wayne
- Subdivision: Bob White Farms
- Municipality: UPPER MERION TWP
Other
Other facts
- Listing agreement: Exclusive Right To Sell
- Ownership: Fee Simple
Price history
| Date | Event | Price |
|---|---|---|
| 7/6/2023 | Sold | $501,000$418/sqft |
Source: | ||
| 6/1/2023 | Pending sale | $501,000$418/sqft |
Source: | ||
| 6/1/2023 | Price change | $501,000+25.3%$418/sqft |
Source: | ||
| 5/25/2023 | Listed for sale | $399,900$333/sqft |
Source: | ||
Public tax history
| Year | Property taxes | Tax assessment |
|---|---|---|
| 2025 | $4,106 +6.9% | $126,890 |
| 2024 | $3,841 | $126,890 |
| 2023 | $3,841 +6.4% | $126,890 |
Find assessor info on the county website
Neighborhood: 19087
Nearby schools
GreatSchools rating
- 6/10Roberts El SchoolGrades: K-4Distance: 0.2 mi
- 5/10Upper Merion Middle SchoolGrades: 5-8Distance: 1.5 mi
- 6/10Upper Merion High SchoolGrades: 9-12Distance: 1.5 mi
Schools provided by the listing agent
- Elementary: Roberts
- Middle: Upper Merion
- High: Upper Merion Area
- District: Upper Merion Area
Source: Bright MLS. This data may not be complete. We recommend contacting the local school district to confirm school assignments for this home.
Get a cash offer in 3 minutes
Find out how much your home could sell for in as little as 3 minutes with a no-obligation cash offer.
Estimated market value$563,400
Get a cash offer in 3 minutes
Find out how much your home could sell for in as little as 3 minutes with a no-obligation cash offer.
Estimated market value
$563,400

