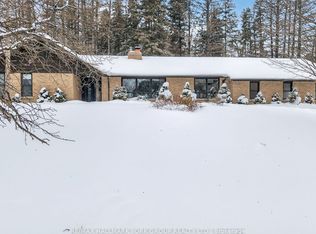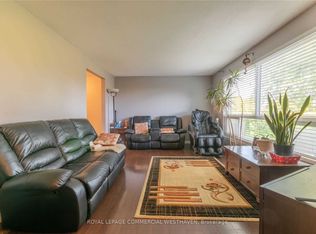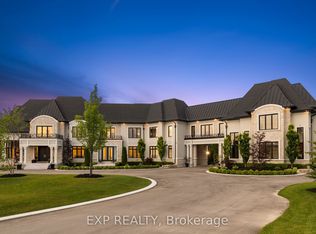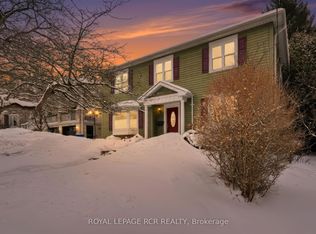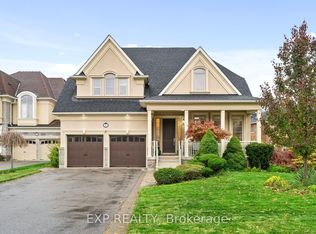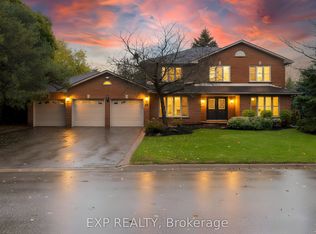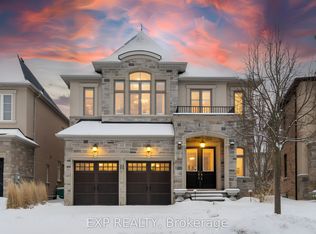Steeped in history and architectural grandeur, the historic Brunswick Hall is a magnificent 4-bedroom manor offering a lifestyle defined by historic, elegance, and the serene beauty of King Township. Built circa 1875 by Jacob Walton as the founding home of Kettleby, this iconic residence presents a once in a generation opportunity to own and preserve a true piece of Ontario history on over 3 sprawling acres. Life at Brunswick Hall combines pastoral tranquillity with refined country living, where you can host sophisticated garden parties by the inground concrete pool or enjoy open space for horses and outdoor leisure. The grounds feature an original 1842 stone wall, offering a private sanctuary that whispers stories of the 19th century while providing a majestic canvas for modern enjoyment. The home showcases meticulous craftsmanship, featuring double-brick construction, original French doors, and a classic wraparound veranda. Inside, the open-concept country kitchen flows into a west-facing sunroom with breathtaking views of the Kettleby Valley. The functional layout includes a panelled library with built-in bookcases, a dedicated home office, and a grand living room bathed in natural light. The primary suite serves as a private wing, complete with a four-piece ensuite, walk-in closet, and a unique circular staircase leading to the breakfast area. Modern reliability is ensured with updated electrical, heating, and plumbing systems, while original hardwood flooring remains preserved beneath traditional carpeting. The exterior features a three-car bank barn that serves as a triple garage while retaining a third-story loft and capacity for livestock. Located in one of York Region's most prestigious rural pockets, this premium lot is minutes from King City, Aurora, and Newmarket. Families will appreciate being near top-rated schools, such as The Country Day School and St. Andrew's College, with easy access to the GO Station and Highway 400.
For sale
C$2,099,999
420 Kettleby Rd, King, ON L7B 0C9
5beds
4baths
Single Family Residence
Built in ----
3.18 Square Feet Lot
$-- Zestimate®
C$--/sqft
C$-- HOA
What's special
Private sanctuaryDouble-brick constructionOriginal french doorsClassic wraparound verandaOpen-concept country kitchenDedicated home officeFour-piece ensuite
- 28 days |
- 57 |
- 1 |
Zillow last checked: 8 hours ago
Listing updated: February 05, 2026 at 07:34am
Listed by:
EXP REALTY
Source: TRREB,MLS®#: N12695684 Originating MLS®#: Toronto Regional Real Estate Board
Originating MLS®#: Toronto Regional Real Estate Board
Facts & features
Interior
Bedrooms & bathrooms
- Bedrooms: 5
- Bathrooms: 4
Primary bedroom
- Level: Second
- Dimensions: 6.05 x 5.83
Bedroom 2
- Level: Second
- Dimensions: 4.13 x 3.6
Bedroom 3
- Level: Second
- Dimensions: 5.05 x 4.13
Bedroom 4
- Level: Second
- Dimensions: 4.05 x 3.18
Breakfast
- Level: Main
- Dimensions: 4.93 x 3.4
Dining room
- Level: Main
- Dimensions: 4.14 x 4.13
Family room
- Level: Main
- Dimensions: 5.44 x 4.8
Kitchen
- Level: Main
- Dimensions: 6.17 x 4.84
Laundry
- Level: Main
- Dimensions: 2.18 x 1.91
Living room
- Level: Main
- Dimensions: 6.22 x 4.13
Mud room
- Level: Main
- Dimensions: 4.23 x 3.81
Office
- Level: Main
- Dimensions: 2.98 x 2.47
Sunroom
- Level: Second
- Dimensions: 3.98 x 3.88
Heating
- Forced Air, Propane
Cooling
- Central Air
Appliances
- Included: Built-In Oven, Countertop Range, Disposal, Water Softener
Features
- Central Vacuum, Storage
- Flooring: Brick & Beam
- Basement: Unfinished
- Has fireplace: Yes
- Fireplace features: Living Room, Propane
Interior area
- Living area range: 3500-5000 null
Video & virtual tour
Property
Parking
- Total spaces: 13
- Parking features: Private, Garage Door Opener
- Has garage: Yes
Features
- Stories: 2
- Patio & porch: Deck, Porch, Patio
- Exterior features: Privacy, Landscaped, Lighting, Year Round Living
- Has private pool: Yes
- Pool features: In Ground
- Has view: Yes
- View description: Pool, Trees/Woods
Lot
- Size: 3.18 Square Feet
- Features: Clear View, Golf, Hospital, Park, Ravine, Public Transit, Irregular Lot
Details
- Additional structures: Fence - Partial, Gazebo, Out Buildings, Shed, Workshop, Bank Barn
- Parcel number: 034040054
- Other equipment: Intercom, Propane Tank
Construction
Type & style
- Home type: SingleFamily
- Property subtype: Single Family Residence
Materials
- Brick, Wood
- Foundation: Concrete, Stone
- Roof: Asphalt Shingle
Utilities & green energy
- Sewer: Septic
Community & HOA
Community
- Security: Alarm System, Carbon Monoxide Detector(s), Monitored, Smoke Detector(s), Heat Detector
Location
- Region: King
Financial & listing details
- Annual tax amount: C$10,695
- Date on market: 1/14/2026
EXP REALTY
By pressing Contact Agent, you agree that the real estate professional identified above may call/text you about your search, which may involve use of automated means and pre-recorded/artificial voices. You don't need to consent as a condition of buying any property, goods, or services. Message/data rates may apply. You also agree to our Terms of Use. Zillow does not endorse any real estate professionals. We may share information about your recent and future site activity with your agent to help them understand what you're looking for in a home.
Price history
Price history
Price history is unavailable.
Public tax history
Public tax history
Tax history is unavailable.Climate risks
Neighborhood: L7B
Nearby schools
GreatSchools rating
No schools nearby
We couldn't find any schools near this home.
- Loading
