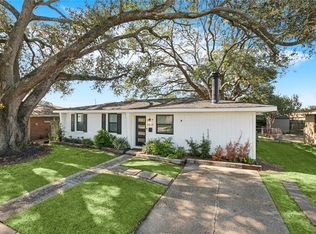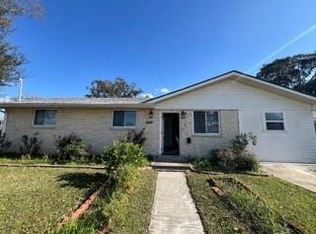Closed
Price Unknown
420 Jade Ave, Metairie, LA 70003
3beds
1,535sqft
Single Family Residence
Built in 1956
5,400 Square Feet Lot
$214,600 Zestimate®
$--/sqft
$1,955 Estimated rent
Maximize your home sale
Get more eyes on your listing so you can sell faster and for more.
Home value
$214,600
$191,000 - $240,000
$1,955/mo
Zestimate® history
Loading...
Owner options
Explore your selling options
What's special
Three bedroom two bath home in Metairie. Freshly painted interior New carpet in bonus room. Inside utility room with a washer and dryer. Wood Floors throughout the house. Large kitchen with the attached eating area. Living room with bay window with wood floors. Three exterior sheds/workshop. Air conditioning is less than two years old. Newer roof is less than two years old. Newer hot water heater 2 years old. home has new under the slab plumbing. Home also has some updated electrical upgrades. Hidden safe is located in the house in the slab. Fenced in yard. Home offers a double driveway. Off street parking with a rear yard access for a boat or a trailer or a camper. Home has an alarm system. This home has never flooded and the current flood policy in place is assumable. Flood Zone AE. Please provide proof of funds/pre approval letter as well as all attached signed disclosures with any offer.
Zillow last checked: 8 hours ago
Listing updated: May 20, 2025 at 03:13pm
Listed by:
Robert Cutrera 504-250-0587,
Watermark Realty, LLC
Bought with:
Jamie Gebbia
RE/MAX Select
Source: GSREIN,MLS#: 2492876
Facts & features
Interior
Bedrooms & bathrooms
- Bedrooms: 3
- Bathrooms: 2
- Full bathrooms: 2
Bedroom
- Description: Flooring: Wood
- Level: Lower
- Dimensions: 11 x 12
Bedroom
- Description: Flooring: Wood
- Level: Lower
- Dimensions: 10 x 11
Bedroom
- Description: Flooring: Wood
- Level: Lower
- Dimensions: 9 x 12
Bathroom
- Description: Flooring: Tile
- Level: Lower
- Dimensions: 7 x 11
Bathroom
- Description: Flooring: Tile
- Level: Lower
- Dimensions: 5 x 16
Breakfast room nook
- Description: Flooring: Tile
- Level: Lower
- Dimensions: 11 x 16
Den
- Description: Flooring: Carpet
- Level: Lower
- Dimensions: 10 x 19
Kitchen
- Description: Flooring: Tile
- Level: Lower
- Dimensions: 11 x 15
Laundry
- Description: Flooring: Vinyl
- Level: Lower
- Dimensions: 6 x 11
Living room
- Description: Flooring: Wood
- Level: Lower
- Dimensions: 12 x 14
Patio
- Description: Flooring: Concrete,Painted/Stained
- Level: Lower
- Dimensions: 10 x 20
Heating
- Central
Cooling
- Central Air, 1 Unit
Appliances
- Included: Dryer, Dishwasher, Oven, Range, Refrigerator, Washer
- Laundry: Washer Hookup, Dryer Hookup
Features
- Ceiling Fan(s)
- Has fireplace: Yes
- Fireplace features: Gas
Interior area
- Total structure area: 1,735
- Total interior livable area: 1,535 sqft
Property
Parking
- Parking features: Off Street, Three or more Spaces, Driveway
Features
- Levels: One
- Stories: 1
- Patio & porch: Concrete, Pavers
- Exterior features: Fence, Permeable Paving
- Pool features: None
Lot
- Size: 5,400 sqft
- Dimensions: 60 x 90
- Features: City Lot, Rectangular Lot
Details
- Additional structures: Shed(s), Workshop
- Parcel number: Sq6
- Special conditions: None
Construction
Type & style
- Home type: SingleFamily
- Architectural style: Ranch
- Property subtype: Single Family Residence
Materials
- Brick, Concrete, Wood Siding
- Foundation: Slab
- Roof: Shingle
Condition
- Average Condition
- Year built: 1956
Utilities & green energy
- Sewer: Public Sewer
- Water: Public
Community & neighborhood
Security
- Security features: Security System, Smoke Detector(s)
Location
- Region: Metairie
Price history
| Date | Event | Price |
|---|---|---|
| 5/20/2025 | Sold | -- |
Source: | ||
| 4/20/2025 | Contingent | $225,000$147/sqft |
Source: | ||
| 4/7/2025 | Price change | $225,000-4.3%$147/sqft |
Source: | ||
| 3/23/2025 | Listed for sale | $235,000+2.6%$153/sqft |
Source: | ||
| 2/12/2025 | Listing removed | $229,000$149/sqft |
Source: | ||
Public tax history
| Year | Property taxes | Tax assessment |
|---|---|---|
| 2024 | -- | $6,550 |
| 2023 | -- | $6,550 |
| 2022 | -- | $6,550 |
Find assessor info on the county website
Neighborhood: Delta
Nearby schools
GreatSchools rating
- 7/10Ralph J Bunche ElementaryGrades: PK-5Distance: 0.3 mi
- 3/10T.H. Harris Middle SchoolGrades: 6-8Distance: 1.8 mi
- 4/10East Jefferson High SchoolGrades: 9-12Distance: 2.7 mi
Sell for more on Zillow
Get a free Zillow Showcase℠ listing and you could sell for .
$214,600
2% more+ $4,292
With Zillow Showcase(estimated)
$218,892
