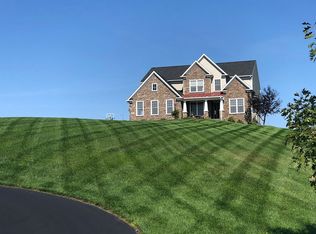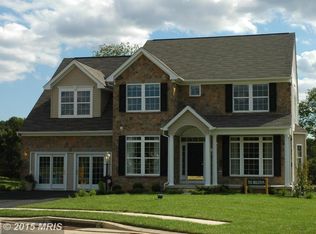Sold for $860,000
$860,000
420 Irish Rebel Rd, Westminster, MD 21157
5beds
5,221sqft
Single Family Residence
Built in 2014
1.31 Acres Lot
$907,900 Zestimate®
$165/sqft
$5,105 Estimated rent
Home value
$907,900
$863,000 - $953,000
$5,105/mo
Zestimate® history
Loading...
Owner options
Explore your selling options
What's special
PREMIUM LOT - STUNNING INTERIOR - MUST SEE! The RE/MAX Collection of Fine Homes & Luxury Properties proudly presents 420 Irish Rebel Rd. This ten year young custom offering was thoughtfully designed and built with exceptional attention to detail and high-demand spaces throughout. The southwestern orientation and elevation of the lot offer a stunning view of the sunsets from the covered front porch - simply breathtaking! Drive up the asphalt driveway and park in one of the three garage bays, finished with insulation/drywall, with interior access to the mudroom/transition area on the main level. Send your guests around to the front door and have them enter into your light-filled two-story foyer. Wood flooring throughout the main level creates a wonderful flow through each area you enter; an exceptional floor plan with all of the functional spaces today's buyer demands - see floor plans or Matterport 3D Tour. This home offers the perfect balance of space while being manageable and easy to maintain; all of the rooms were well thought out without any wasted square footage. The gourmet kitchen stands out as a focal point of the main level offering an exquisite space to gather, host, and entertain. The high-end granite counters, large granite island, stainless steel appliances, gorgeous tile backsplash, and 42" custom cabinets create a welcoming and luxurious feel. Across from the kitchen there is an additional bar area with bar sink, beverage cooler, wine storage, and additional counter/cabinet space which sets up as the perfect entertainment/serving station. The open concept of the main level connects the breakfast area, great room, dining area, formal living space, and kitchen masterfully. The great room offers two-story ceilings and a gas fireplace with stone mantel. This home has five bedrooms throughout the three levels; the primary suite is located on the first floor for convenient access. This suite offers a gorgeous view of the backyard, large walk-in closet, and an attached bathroom with soaking tub, tile shower, double vanity with granite top, extra cabinet space, and a beautiful tile floor. The upper level of the home hosts three additional bedroom spaces and two additional high-end bathrooms with beautiful finishes. Additional square footage was added to the upper level by way of enclosing a section of the landing area to make an amazing office space with French doors. The lower level of the home offers an additional bedroom with full bathroom to service it, great entertainment space, billiards room, another wet bar/kitchenette, home gym, massive storage area, and a walk up to the rear yard. Hard floors under the billiards table make clean up easy and the textured carpet in the entertainment space accents the lower level perfectly. With the additional bar/kitchenette, true bedroom, and full bathroom this level sets up well for an inlaw-suite or ideal guest space. The rear yard is accessible through the main level walkout onto the composite deck. Shaded during the day, this is the perfect space to relax, read, BBQ, and host. The composite deck walks down into a fenced in yard offering more amazing views. This home will work perfectly for the buyer seeking a move-in ready option with tasteful/timeless finishes throughout all three levels. KEY HIGHLIGHTS / FEATURES - All finishes in this home are beautiful, high-end finishes - Architectural shingle roof - Washer/Dryer 2021 - Kitchen appliances 2021 - Basement bar/Kitchenette 2016 - Rear fence 2018 - Upstairs office 2021 - Fresh paint 2022/2023 - Beverage storage/Wet bar - Wood floors - Asphalt driveway - Three finished garage bays - 1.3 Acres - Southwestern exposure - Custom floor plan - Main level primary suite - Mudroom/transition area - Inlaw suite in basement - Professionally landscaped - Exterior illumination - Covered front porch - Composite deck in rear - Shows like a model, why wait for new construction?
Zillow last checked: 8 hours ago
Listing updated: June 30, 2023 at 06:42am
Listed by:
Ricky Cantore 443-878-3507,
RE/MAX Advantage Realty,
Co-Listing Agent: Steve Allnutt 410-336-7787,
RE/MAX Advantage Realty
Bought with:
Beatriz Chevez, SP200201380
RE/MAX Excellence Realty
Source: Bright MLS,MLS#: MDCR2014558
Facts & features
Interior
Bedrooms & bathrooms
- Bedrooms: 5
- Bathrooms: 5
- Full bathrooms: 4
- 1/2 bathrooms: 1
- Main level bathrooms: 2
- Main level bedrooms: 1
Basement
- Description: Percent Finished: 75.0
- Area: 2037
Heating
- Central, Programmable Thermostat, Zoned, Propane
Cooling
- Central Air, Ceiling Fan(s), Programmable Thermostat, Zoned, Electric
Appliances
- Included: Microwave, Cooktop, Dishwasher, Disposal, Dryer, Washer, Exhaust Fan, Oven, Extra Refrigerator/Freezer, Refrigerator, Stainless Steel Appliance(s), Water Heater, Water Treat System
- Laundry: Main Level
Features
- Bar, Breakfast Area, Butlers Pantry, Ceiling Fan(s), Attic, Chair Railings, Crown Molding, Dining Area, Entry Level Bedroom, Family Room Off Kitchen, Open Floorplan, Kitchen - Gourmet, Kitchen Island, Pantry, Primary Bath(s), Recessed Lighting, Soaking Tub, Sound System, Bathroom - Tub Shower, Upgraded Countertops, Walk-In Closet(s), Wine Storage, Other, 2 Story Ceilings, 9'+ Ceilings, Vaulted Ceiling(s), Dry Wall
- Flooring: Wood, Tile/Brick, Carpet
- Windows: Window Treatments
- Basement: Improved,Exterior Entry,Space For Rooms,Windows,Workshop,Finished
- Number of fireplaces: 1
- Fireplace features: Gas/Propane, Mantel(s), Stone
Interior area
- Total structure area: 6,009
- Total interior livable area: 5,221 sqft
- Finished area above ground: 3,972
- Finished area below ground: 1,249
Property
Parking
- Total spaces: 9
- Parking features: Storage, Garage Faces Side, Garage Door Opener, Inside Entrance, Oversized, Attached, Driveway
- Attached garage spaces: 3
- Uncovered spaces: 6
Accessibility
- Accessibility features: None
Features
- Levels: Two
- Stories: 2
- Patio & porch: Deck, Porch
- Exterior features: Lighting, Rain Gutters, Play Area
- Pool features: None
- Fencing: Back Yard
- Has view: Yes
- View description: Panoramic, Scenic Vista
Lot
- Size: 1.31 Acres
- Features: Cleared, Landscaped, Premium, Rear Yard
Details
- Additional structures: Above Grade, Below Grade
- Parcel number: 0707430615
- Zoning: RESIDENTIAL
- Special conditions: Standard
Construction
Type & style
- Home type: SingleFamily
- Architectural style: Colonial
- Property subtype: Single Family Residence
Materials
- Vinyl Siding, Stone
- Foundation: Concrete Perimeter
- Roof: Architectural Shingle
Condition
- Excellent
- New construction: No
- Year built: 2014
Details
- Builder model: Augusta
- Builder name: Forty West
Utilities & green energy
- Sewer: Septic Exists
- Water: Well
Green energy
- Energy efficient items: Construction
Community & neighborhood
Security
- Security features: Carbon Monoxide Detector(s), Security System, Smoke Detector(s)
Location
- Region: Westminster
- Subdivision: Legacy Farms
Other
Other facts
- Listing agreement: Exclusive Right To Sell
- Listing terms: Cash,Conventional,FHA,VA Loan
- Ownership: Fee Simple
Price history
| Date | Event | Price |
|---|---|---|
| 6/30/2023 | Sold | $860,000+3%$165/sqft |
Source: | ||
| 5/29/2023 | Pending sale | $835,000$160/sqft |
Source: | ||
| 5/25/2023 | Listed for sale | $835,000+33.6%$160/sqft |
Source: | ||
| 7/7/2017 | Listing removed | $625,000$120/sqft |
Source: RE/MAX 100 #CR9954451 Report a problem | ||
| 5/22/2017 | Listed for sale | $625,000+4.3%$120/sqft |
Source: RE/MAX 100 #CR9954451 Report a problem | ||
Public tax history
| Year | Property taxes | Tax assessment |
|---|---|---|
| 2025 | $7,197 -3.4% | $750,733 +13.9% |
| 2024 | $7,447 +16.2% | $659,067 +16.2% |
| 2023 | $6,412 | $567,400 |
Find assessor info on the county website
Neighborhood: 21157
Nearby schools
GreatSchools rating
- 7/10William Winchester Elementary SchoolGrades: PK-5Distance: 1.8 mi
- 5/10Westminster East Middle SchoolGrades: 6-8Distance: 2 mi
- 8/10Winters Mill High SchoolGrades: 9-12Distance: 2.2 mi
Schools provided by the listing agent
- Elementary: William Winchester
- Middle: East
- High: Winters Mill
- District: Carroll County Public Schools
Source: Bright MLS. This data may not be complete. We recommend contacting the local school district to confirm school assignments for this home.
Get a cash offer in 3 minutes
Find out how much your home could sell for in as little as 3 minutes with a no-obligation cash offer.
Estimated market value
$907,900

