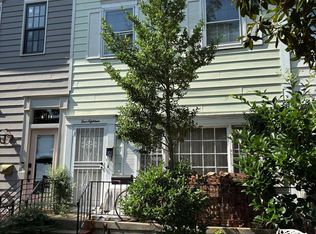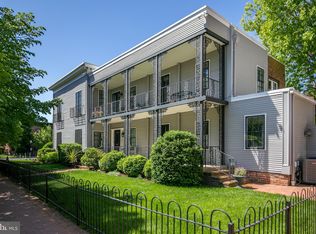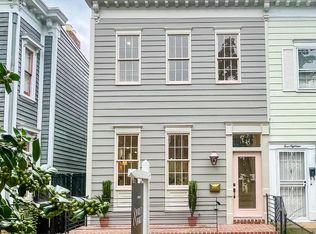Sold for $1,325,000 on 05/05/25
$1,325,000
420 Independence Ave SE, Washington, DC 20003
3beds
2,120sqft
Townhouse
Built in 1890
1,729 Square Feet Lot
$1,314,500 Zestimate®
$625/sqft
$6,311 Estimated rent
Home value
$1,314,500
$1.24M - $1.39M
$6,311/mo
Zestimate® history
Loading...
Owner options
Explore your selling options
What's special
An unrivaled location, 420 Independence Ave SE is a distinguished 1890s Capitol Hill row home that blends historic charm with modern sophistication. This rare and expansive residence boasts three bedrooms and two and a half bathrooms, offering a living space adorned with period details and updated contemporary finishes. The main level features an open-floor-plan living room followed by a formal dining area, both bathed in natural light. This leads to a well-appointed kitchen equipped with ample cabinetry and room for a breakfast table and more. A convenient powder room and a wet bar with dual wine coolers enhance the home's entertainment capabilities. Ascending to the upper level, illuminated by skylights, you will find that the owner's suite impresses with a walk-through dressing room and a luxuriously renovated en-suite bathroom complete with a modern laundry center. Two additional generously sized bedrooms provide comfort and versatility and are complemented by an updated full bathroom. The property's outdoor space is equally inviting, featuring a serene patio garden complete with a built-in brick fountain, offering a tranquil retreat in the midst of the city. The rear patio also offers enough space for the potential conversion into a convenient parking pad. Situated between the Library of Congress and historic Eastern Market, this residence affords unparalleled access to cultural landmarks, dining, shopping, and public transportation, epitomizing the quintessential Capitol Hill lifestyle.
Zillow last checked: 8 hours ago
Listing updated: May 06, 2025 at 11:25am
Listed by:
Ms. Olivia Merlino 202-491-4103,
TTR Sotheby's International Realty,
Co-Listing Agent: Thomas Joseph Ferris Jr. 301-741-6730,
TTR Sotheby's International Realty
Bought with:
Phil Guire, SP98358614
Compass
Source: Bright MLS,MLS#: DCDC2192828
Facts & features
Interior
Bedrooms & bathrooms
- Bedrooms: 3
- Bathrooms: 3
- Full bathrooms: 2
- 1/2 bathrooms: 1
- Main level bathrooms: 1
Basement
- Area: 252
Heating
- Forced Air, Natural Gas
Cooling
- Central Air, Electric
Appliances
- Included: Microwave, Dishwasher, Disposal, Oven, Refrigerator, Extra Refrigerator/Freezer, Washer, Dryer, Built-In Range, Gas Water Heater
- Laundry: Upper Level
Features
- Built-in Features, Breakfast Area, Ceiling Fan(s), Floor Plan - Traditional, Eat-in Kitchen, Kitchen - Table Space, Walk-In Closet(s)
- Flooring: Hardwood, Wood
- Windows: Skylight(s)
- Basement: Interior Entry,Exterior Entry,Partial,Concrete,Sump Pump,Unfinished
- Number of fireplaces: 1
Interior area
- Total structure area: 2,372
- Total interior livable area: 2,120 sqft
- Finished area above ground: 2,120
- Finished area below ground: 0
Property
Parking
- Parking features: On Street
- Has uncovered spaces: Yes
Accessibility
- Accessibility features: None
Features
- Levels: Two
- Stories: 2
- Patio & porch: Brick, Patio, Terrace
- Exterior features: Water Fountains
- Pool features: None
Lot
- Size: 1,729 sqft
- Features: Urban Land-Sassafras-Chillum
Details
- Additional structures: Above Grade, Below Grade
- Parcel number: 0818//0038
- Zoning: RESIDENTIAL
- Special conditions: Standard
Construction
Type & style
- Home type: Townhouse
- Architectural style: Traditional
- Property subtype: Townhouse
Materials
- Brick
- Foundation: Brick/Mortar, Block
Condition
- New construction: No
- Year built: 1890
Utilities & green energy
- Sewer: Public Sewer
- Water: Public
Community & neighborhood
Location
- Region: Washington
- Subdivision: Capitol Hill
Other
Other facts
- Listing agreement: Exclusive Agency
- Ownership: Fee Simple
Price history
| Date | Event | Price |
|---|---|---|
| 5/5/2025 | Sold | $1,325,000-1.9%$625/sqft |
Source: | ||
| 4/8/2025 | Pending sale | $1,350,000$637/sqft |
Source: | ||
| 4/3/2025 | Listed for sale | $1,350,000+3.8%$637/sqft |
Source: | ||
| 11/30/2022 | Listing removed | -- |
Source: Zillow Rental Manager | ||
| 11/17/2022 | Listed for rent | $4,800$2/sqft |
Source: Zillow Rental Manager | ||
Public tax history
| Year | Property taxes | Tax assessment |
|---|---|---|
| 2025 | $10,631 +2.8% | $1,340,510 +2.9% |
| 2024 | $10,337 +2% | $1,303,210 +2.1% |
| 2023 | $10,136 +4.3% | $1,276,510 +4.5% |
Find assessor info on the county website
Neighborhood: Capitol Hill
Nearby schools
GreatSchools rating
- 9/10Brent Elementary SchoolGrades: PK-5Distance: 0.2 mi
- 4/10Jefferson Middle School AcademyGrades: 6-8Distance: 1.4 mi
- 2/10Eastern High SchoolGrades: 9-12Distance: 1.1 mi
Schools provided by the listing agent
- District: District Of Columbia Public Schools
Source: Bright MLS. This data may not be complete. We recommend contacting the local school district to confirm school assignments for this home.

Get pre-qualified for a loan
At Zillow Home Loans, we can pre-qualify you in as little as 5 minutes with no impact to your credit score.An equal housing lender. NMLS #10287.
Sell for more on Zillow
Get a free Zillow Showcase℠ listing and you could sell for .
$1,314,500
2% more+ $26,290
With Zillow Showcase(estimated)
$1,340,790

