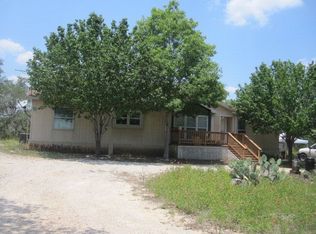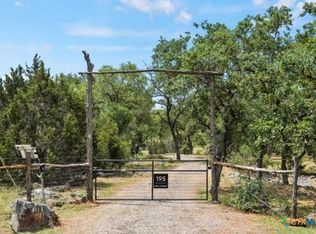420 Hugo Rd, San Marcos, TX 78666 is a single family home that contains 2,264 sq ft and was built in 2013.
The Zestimate for this house is $815,500. The Rent Zestimate for this home is $3,713/mo.
Sold
Price Unknown
420 Hugo Rd, San Marcos, TX 78666
--beds
--baths
2,264sqft
SingleFamily
Built in 2013
5.11 Acres Lot
$815,500 Zestimate®
$--/sqft
$3,713 Estimated rent
Home value
$815,500
$750,000 - $889,000
$3,713/mo
Zestimate® history
Loading...
Owner options
Explore your selling options
What's special
Facts & features
Interior
Heating
- Other
Cooling
- Central
Interior area
- Total interior livable area: 2,264 sqft
Property
Features
- Exterior features: Wood
Lot
- Size: 5.11 Acres
Details
- Parcel number: 1139490200016003
Construction
Type & style
- Home type: SingleFamily
Materials
- Other
- Foundation: Slab
Condition
- Year built: 2013
Community & neighborhood
Location
- Region: San Marcos
Price history
| Date | Event | Price |
|---|---|---|
| 6/9/2025 | Sold | -- |
Source: Agent Provided Report a problem | ||
| 6/6/2025 | Contingent | $850,000$375/sqft |
Source: | ||
| 4/18/2025 | Listed for sale | $850,000$375/sqft |
Source: | ||
| 4/9/2025 | Pending sale | $850,000$375/sqft |
Source: | ||
| 4/4/2025 | Listed for sale | $850,000-28.9%$375/sqft |
Source: | ||
Public tax history
| Year | Property taxes | Tax assessment |
|---|---|---|
| 2025 | -- | $640,990 -1.4% |
| 2024 | $9,882 +5.8% | $649,820 +1.4% |
| 2023 | $9,337 +16.1% | $640,990 +28.2% |
Find assessor info on the county website
Neighborhood: 78666
Nearby schools
GreatSchools rating
- 6/10Hernandez Elementary SchoolGrades: K-5Distance: 6.4 mi
- 5/10Miller Middle SchoolGrades: 6-8Distance: 6.5 mi
- 3/10San Marcos High SchoolGrades: 9-12Distance: 9.1 mi
Get a cash offer in 3 minutes
Find out how much your home could sell for in as little as 3 minutes with a no-obligation cash offer.
Estimated market value$815,500
Get a cash offer in 3 minutes
Find out how much your home could sell for in as little as 3 minutes with a no-obligation cash offer.
Estimated market value
$815,500

