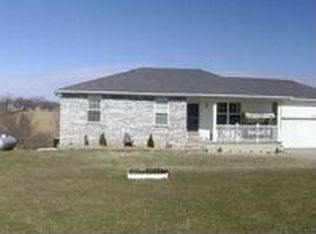Walk out basement in Ozark schools. Own this property & sit & enjoy this peaceful setting on 4.69 acres. Under the entire length of the fully covered front porch is concreted for storage and/or STORM SHELTER space. The UNEXPECTED OPEN FLOOR PLAN, high ceilings and GAS FIREPLACE WITH BLOWER of this one owner built home with Anderson windows.PULL OUT DRAWERS IN KITCHEN PANTRY. Bar seating provides a great space for entertaining or family time. The formal dining & master bedroom both have ACCESS to the BACK DECK. Don't miss the dressing room in the master. Upstairs, TILE covers the walk ways from front to back. LOTS OF CLOSETS! Beautiful hardwood steps lead down to 2 large bedrooms with a jack/jill bath with separate sinks.
This property is off market, which means it's not currently listed for sale or rent on Zillow. This may be different from what's available on other websites or public sources.
