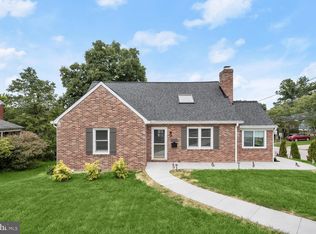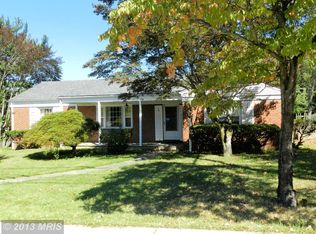A stunning, renovated Towson home minutes from Towson University that is great for house sharing, roommates, or an au-pair with a separate entrance to a 2nd floor suite or easily converted to a 5th bedroom ensuite. The home has a crisp, modern feel and is situatied on a corner lot with a spacious back yard for outdoor living in the tree-lined neigbhborhood of Greenbrier. You'll be captivated upon arrival in the open and airy living room complete with new luxury vinyl plank floors and a pleasing neutral color palette that carries throughout this gorgeous home. The wood-burning fireplace has a slate hearth and mantel with a recessed outlet surrounded by built-in shelving. Steps away is the bright all-season sunroom, complete with custom thermal blinds, perfect for viewing the vibrant change of season colors. The main floor kitchen has stainless steel appliances, a double sink, granite counters, a peninsula island with seating, and crisp white cabinetry highlighted by a classic subway tile backsplash. Adjacent to the main kitchen is an entryway mudroom that opens to a quaint, covered screened porch and upper patio. Enjoy delicious meals in the dining area graced with chair railing and crown molding complemented by the original built-in china hutch. The primary bedroom with a double closet, the second bedroom, and a full bath with linen closet finish the main level. Ascend to the upper level to the guest suite with additional separate entrance, complete with its own full kitchen, bedroom, laundry room, and full bathroom. It is perfect as an in-law suite or additional living space that can be easily converted to add a 5th bedroom. The fully finished lower level offers additional living space with full height windows, perfect as a large family room or studio bedroom with an expansive walk-in closet. The lower level also includes a full bath with a frameless glass tiled shower and linen closet as well as a large mud room with an auxiliary gas heater and walk-out staired entrance to the back yard. The massive lower level laundry area and the oversized utility room ideal for a workshop finish this amazingly flexible level. Put some burgers on the grill on the brand-new lower concrete patio overlooking the sizeable rear lawn, complete with planter posts and lighting. Storing and organizing your lawn and gardening tools will be a breeze in the like-new cedar framed shed. Updates galore including all windows, doors, architectural shingle roof, modern lighting package, fingerprint/keypad deadbolts, new fixtures and modern matte black hardware, kitchens, bathrooms, two air conditioning systems, hot water heater, hardwired fire alarm system, custom motion stair lights, new appliances as well as exterior updates such as the patio, wrap-around sidewalk, screened porch, and steps. This home will be a maintenance breeze with all major appliances, systems, and structures in new or excellent condition and with tons of conveyed warranties and even a "home manual" created by the previous owner with tons of helpful information about the property. Convenient major commuter routes include I-695, I-83, and I-95.
This property is off market, which means it's not currently listed for sale or rent on Zillow. This may be different from what's available on other websites or public sources.

