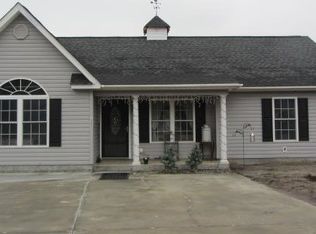Great 3 BR/ 2.5 BA/ 2 car garage + 2 car carport ranch home nestled on a 2 acre lot in the City limits of Loris. Home is actually brick exterior with stucco finish and is lovely and provides spectacular curb appeal. Walk into front door and be greeted by a lovely huge foyer opening to a large living room and open, spacious formal dining room right off the kitchen area. Living room has archway leading to an open family/great room with lovely stone fireplace with built-ins. Family room is totally open to the kitchen and breakfast nook featuring a bay window to view great back yard, fenced in area. Family room has sliders to a large deck in back. Kitchen is large with great counter space, cabinets and large pantry. For yours and guests convenience, find a half bath next to the kitchen, plus a large utility room to include washer and dryer. Drive into garage and enter thru door into utility room and take your groceries right into the kitchen. Master bedroom is huge and has large walk-in closet and phenomenal double sink vanity and jacuzzi tub/shower. Master also has sliders leading to a large deck. There are two other very spacious bedrooms with another full bath. Home has just been painted fully on the interior and has new carpet in all bedrooms, living room and family room. Truly a great home offering plenty of space for both inside and outside living. There is a workshop/ storage area under carport. Home has plenty of room for extra cars, toys, and is located very close to hospital, doctors offices, health center and all Loris has to offer and yes, North Myrtle Beach and all it has to offer is only minutes away- golf, ocean, dining, shopping, etc. Best of all worlds- peaceful living, yet ocean, etc are minutes away. Some upgrades include freshly painted interior, new carpet, and replaced HVAC System (2014). See it, you'll want to call it yours!
This property is off market, which means it's not currently listed for sale or rent on Zillow. This may be different from what's available on other websites or public sources.
