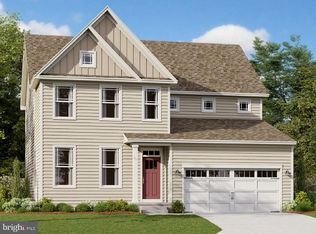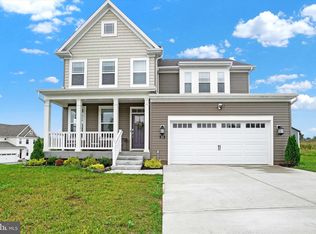Sold for $365,290
$365,290
420 Hickory Ridge Cir, York, PA 17404
4beds
2,235sqft
Single Family Residence
Built in ----
9,583 Square Feet Lot
$401,300 Zestimate®
$163/sqft
$2,534 Estimated rent
Home value
$401,300
$381,000 - $421,000
$2,534/mo
Zestimate® history
Loading...
Owner options
Explore your selling options
What's special
Maryland's Local Brokerage proudly present 420 Hickory Ridge Circle. Situated on a cul-de-sac, this two-story home was designed with every day living in mind, offering a spacious open floorplan on the first level shared between the family room, kitchen and dining nook. A flex roof off the foyer could be used as an offie, formal dining space or sitting room. Upstairs are four bedrooms, including the luxurious owner's suite. Downstairs is an unfinished lower level with an areaway. *Contact New Home Consultant for more details. Agents must accompany their clients on the first visit. Photos are for illustrative purposes only.
Zillow last checked: 8 hours ago
Listing updated: September 11, 2023 at 03:22am
Listed by:
Kelly Schuit 443-901-2200,
Next Step Realty,
Listing Team: W Home Group
Bought with:
Matt Heilig, RS333742
RE/MAX Realty Professionals
Source: Bright MLS,MLS#: PAYK2040390
Facts & features
Interior
Bedrooms & bathrooms
- Bedrooms: 4
- Bathrooms: 3
- Full bathrooms: 2
- 1/2 bathrooms: 1
- Main level bathrooms: 1
Basement
- Area: 0
Heating
- Forced Air, Natural Gas
Cooling
- Central Air, Electric
Appliances
- Included: Electric Water Heater
Features
- Basement: Unfinished
- Has fireplace: No
Interior area
- Total structure area: 2,235
- Total interior livable area: 2,235 sqft
- Finished area above ground: 2,235
- Finished area below ground: 0
Property
Parking
- Total spaces: 2
- Parking features: Inside Entrance, Attached
- Attached garage spaces: 2
Accessibility
- Accessibility features: None
Features
- Levels: Two
- Stories: 2
- Pool features: None
Lot
- Size: 9,583 sqft
Details
- Additional structures: Above Grade, Below Grade
- Parcel number: 230001100910000000
- Zoning: R
- Special conditions: Standard
Construction
Type & style
- Home type: SingleFamily
- Architectural style: Colonial
- Property subtype: Single Family Residence
Materials
- Vinyl Siding
- Foundation: Brick/Mortar
Condition
- Excellent
- New construction: Yes
Details
- Builder model: Plymouth Cottage
Utilities & green energy
- Sewer: Public Sewer
- Water: Public
Community & neighborhood
Location
- Region: York
- Subdivision: Hickory Ridge Mews
- Municipality: CONEWAGO TWP
HOA & financial
HOA
- Has HOA: Yes
- HOA fee: $83 quarterly
Other
Other facts
- Listing agreement: Exclusive Right To Sell
- Ownership: Fee Simple
Price history
| Date | Event | Price |
|---|---|---|
| 5/31/2023 | Sold | $365,290$163/sqft |
Source: | ||
| 5/10/2023 | Pending sale | $365,290$163/sqft |
Source: | ||
| 4/25/2023 | Listed for sale | $365,290$163/sqft |
Source: | ||
Public tax history
| Year | Property taxes | Tax assessment |
|---|---|---|
| 2025 | $7,777 -42.5% | $216,380 |
| 2024 | $13,532 +1275.4% | $216,380 +678.3% |
| 2023 | $984 +4.2% | $27,800 |
Find assessor info on the county website
Neighborhood: 17404
Nearby schools
GreatSchools rating
- 7/10Conewago El SchoolGrades: K-3Distance: 1.8 mi
- 5/10Northeastern Middle SchoolGrades: 7-8Distance: 4.5 mi
- 6/10Northeastern Senior High SchoolGrades: 9-12Distance: 4.4 mi
Schools provided by the listing agent
- District: Northeastern York
Source: Bright MLS. This data may not be complete. We recommend contacting the local school district to confirm school assignments for this home.
Get pre-qualified for a loan
At Zillow Home Loans, we can pre-qualify you in as little as 5 minutes with no impact to your credit score.An equal housing lender. NMLS #10287.
Sell for more on Zillow
Get a Zillow Showcase℠ listing at no additional cost and you could sell for .
$401,300
2% more+$8,026
With Zillow Showcase(estimated)$409,326

