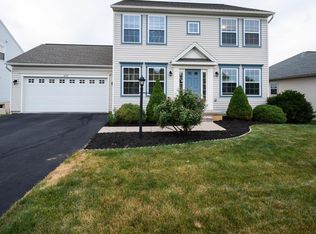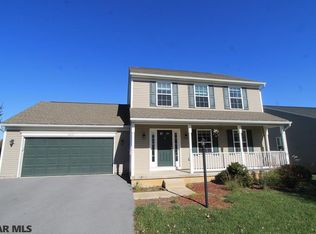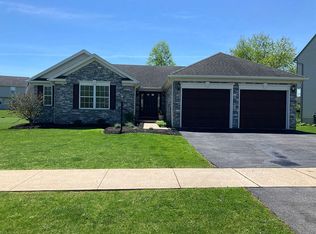Sold for $437,000
$437,000
420 Hawknest Rd, State College, PA 16801
4beds
2,162sqft
Single Family Residence
Built in 2014
7,596 Square Feet Lot
$471,800 Zestimate®
$202/sqft
$2,817 Estimated rent
Home value
$471,800
$448,000 - $495,000
$2,817/mo
Zestimate® history
Loading...
Owner options
Explore your selling options
What's special
This "like new" and lovingly maintained ranch is adjacent to open land and a walkway to a parklet. The main level offers terrific one floor living with three bedrooms, a living room and dining area, and a foyer; all with hardwood floors. The kitchen is outfitted with stainless steel appliances and solid surface counters and leads out to a partially covered 10x20 deck. The ample two-car garage is outfitted with convenient peg-board walls. The naturally lit, walkout lower level provides 9-foot ceilings, a nice family room, bedroom, and the third full bathroom. The lower level is separately zoned for HVAC. The mechanicals include an 80-gallon hot water heater and a two-zone HVAC with air filter and humidifier. Relax and entertain on the upper deck or 28x10 patio. Included are the 5x6 lawn shed and a 14-month Buyer Home Warranty.
Zillow last checked: 8 hours ago
Listing updated: August 22, 2023 at 05:20am
Listed by:
Chris Turley 814-880-2308,
Kissinger, Bigatel & Brower,
Listing Team: Erin Calandra-Witmer, Lindsey Byers & Chris Turley Team
Bought with:
Jie Peng, RS325918
RE/MAX Centre Realty
Source: Bright MLS,MLS#: PACE2506922
Facts & features
Interior
Bedrooms & bathrooms
- Bedrooms: 4
- Bathrooms: 3
- Full bathrooms: 3
- Main level bathrooms: 2
- Main level bedrooms: 3
Basement
- Area: 573
Heating
- Forced Air, Humidity Control, Natural Gas
Cooling
- Central Air, Electric
Appliances
- Included: Water Heater, Gas Water Heater
- Laundry: Laundry Room
Features
- Dining Area, Open Floorplan, Eat-in Kitchen, Primary Bath(s)
- Flooring: Ceramic Tile, Hardwood
- Basement: Finished,Heated,Walk-Out Access
- Number of fireplaces: 1
- Fireplace features: Gas/Propane
Interior area
- Total structure area: 2,162
- Total interior livable area: 2,162 sqft
- Finished area above ground: 1,589
- Finished area below ground: 573
Property
Parking
- Total spaces: 4
- Parking features: Garage Faces Front, Asphalt, Attached, Driveway
- Attached garage spaces: 2
- Uncovered spaces: 2
- Details: Garage Sqft: 462
Accessibility
- Accessibility features: None
Features
- Levels: One
- Stories: 1
- Patio & porch: Deck, Patio
- Pool features: None
Lot
- Size: 7,596 sqft
- Features: Adjoins - Open Space
Details
- Additional structures: Above Grade, Below Grade
- Parcel number: 24455,205,0000
- Zoning: R
- Special conditions: Standard
Construction
Type & style
- Home type: SingleFamily
- Architectural style: Ranch/Rambler,Traditional
- Property subtype: Single Family Residence
Materials
- Vinyl Siding
- Foundation: Block
- Roof: Shingle
Condition
- Very Good
- New construction: No
- Year built: 2014
Utilities & green energy
- Sewer: Public Sewer
- Water: Public
- Utilities for property: Cable Connected, Electricity Available, Natural Gas Available, Phone Available
Community & neighborhood
Location
- Region: State College
- Subdivision: The Landings
- Municipality: FERGUSON TWP
HOA & financial
HOA
- Has HOA: Yes
- HOA fee: $120 annually
- Services included: Common Area Maintenance, Management
Other
Other facts
- Listing agreement: Exclusive Right To Sell
- Listing terms: Cash,Conventional,FHA,VA Loan
- Ownership: Fee Simple
Price history
| Date | Event | Price |
|---|---|---|
| 8/22/2023 | Sold | $437,000+1.6%$202/sqft |
Source: | ||
| 7/17/2023 | Pending sale | $430,000$199/sqft |
Source: | ||
| 7/14/2023 | Listed for sale | $430,000+35.5%$199/sqft |
Source: | ||
| 8/13/2014 | Sold | $317,452$147/sqft |
Source: Public Record Report a problem | ||
Public tax history
| Year | Property taxes | Tax assessment |
|---|---|---|
| 2024 | $4,849 +2.2% | $79,250 |
| 2023 | $4,745 +6.2% | $79,250 |
| 2022 | $4,466 | $79,250 |
Find assessor info on the county website
Neighborhood: 16801
Nearby schools
GreatSchools rating
- 8/10Corl Street El SchoolGrades: K-5Distance: 0.9 mi
- 9/10State College Area High SchoolGrades: 8-12Distance: 1.5 mi
- 8/10Park Forest Middle SchoolGrades: 6-8Distance: 3.1 mi
Schools provided by the listing agent
- District: State College Area
Source: Bright MLS. This data may not be complete. We recommend contacting the local school district to confirm school assignments for this home.

Get pre-qualified for a loan
At Zillow Home Loans, we can pre-qualify you in as little as 5 minutes with no impact to your credit score.An equal housing lender. NMLS #10287.


