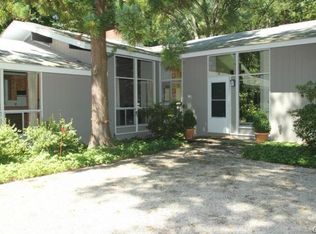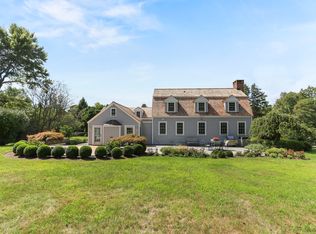Unique floor plan with wonderful flow for easy family living and entertaining. The finished basement has a built-in furniture quality cabinet, gas fireplace and separate craft room or dark room. New premium custom built kitchen in 2012 with farm sink, granite counters, designer touches, and high-end appliances and faucets. Updated bathrooms and new master bath in 2011. One attached 2 car garage and a detached 2 car garage. Lovely plantings surround the house. There is an irrigated raised bed planting garden with bluestone walkway which is enclosed with Walpole low maintenance Azek picket fencing. The 20'x40' gunite pool was completely refurbished 3 years ago with a saline system added so you don't have to worry about chlorine causing skin irritation of fading your bathing suit. Great curb appeal and a back yard that makes you feel as if you are in a private park.
This property is off market, which means it's not currently listed for sale or rent on Zillow. This may be different from what's available on other websites or public sources.

