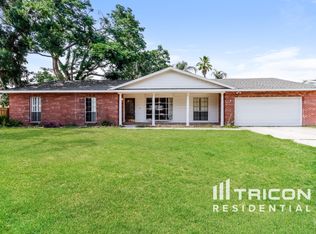Spacious 4-Bedroom Ranch Style Home in the Heart of Brandon! Welcome to your next home sweet home! This well-maintained 4 bedroom, 2 full bath home is nestled on a generously sized corner lot in one of Brandon's most charming and established neighborhoods. With big oak trees, a lush green lawn, and tons of curb appeal, this home offers the perfect mix of comfort, space, and location. Step through the tiled foyer into a bright and spacious living area, complete with French Doors and plenty of natural light. The kitchen features plenty of cabinetry, plenty of countertop space, and all appliances - making it a great space to cook, gather, and entertain. The master suite is your personal retreat with a walk-in closet and walk-in shower, while the additional three bedrooms offer plenty of space for guests, family, or a home office. There's no shortage of storage with ample closet space throughout. The oversized 2-car garage comes fully equipped with built-in shelving, a utility sink, automatic opener, and washer/dryer hookups. Need to unwind? Head out back to the screened lanai or enjoy the fully fenced backyard ideal for pets, playtime, or backyard BBQs. Located just minutes from A+ rated schools, shopping, restaurants, the Crosstown Expressway, and I-75, this home offers the best of both convenience and tranquility. This one checks all the boxes don't miss your chance to live in this amazing home! Call today to schedule your tour. Pets considered with owner approval.
House for rent
$2,400/mo
420 Green Arbor Dr, Brandon, FL 33511
4beds
1,621sqft
Price may not include required fees and charges.
Singlefamily
Available Tue Jul 1 2025
Cats, small dogs OK
Central air
Electric dryer hookup laundry
2 Attached garage spaces parking
Central
What's special
Screened lanaiAdditional three bedroomsLush green lawnBig oak treesFrench doorsUtility sinkCorner lot
- 9 days
- on Zillow |
- -- |
- -- |
Travel times
Prepare for your first home with confidence
Consider a first-time homebuyer savings account designed to grow your down payment with up to a 6% match & 4.15% APY.
Facts & features
Interior
Bedrooms & bathrooms
- Bedrooms: 4
- Bathrooms: 2
- Full bathrooms: 2
Heating
- Central
Cooling
- Central Air
Appliances
- Included: Dishwasher, Disposal, Microwave, Range, Refrigerator
- Laundry: Electric Dryer Hookup, Hookups, In Garage, Washer Hookup
Features
- Kitchen/Family Room Combo, Living Room/Dining Room Combo, Primary Bedroom Main Floor, Walk In Closet, Walk-In Closet(s)
Interior area
- Total interior livable area: 1,621 sqft
Property
Parking
- Total spaces: 2
- Parking features: Attached, Covered
- Has attached garage: Yes
- Details: Contact manager
Features
- Stories: 1
- Exterior features: Electric Dryer Hookup, Electric Water Heater, Heating system: Central, In Garage, Kitchen/Family Room Combo, Living Room/Dining Room Combo, Primary Bedroom Main Floor, Walk In Closet, Walk-In Closet(s), Washer Hookup
Details
- Parcel number: 2029352KL000004000290U
Construction
Type & style
- Home type: SingleFamily
- Property subtype: SingleFamily
Condition
- Year built: 1973
Community & HOA
Location
- Region: Brandon
Financial & listing details
- Lease term: 12 Months
Price history
| Date | Event | Price |
|---|---|---|
| 6/13/2025 | Listed for rent | $2,400+9.1%$1/sqft |
Source: Stellar MLS #TB8396353 | ||
| 9/21/2023 | Listing removed | -- |
Source: Stellar MLS #T3471255 | ||
| 9/8/2023 | Listed for rent | $2,200+0.2%$1/sqft |
Source: Stellar MLS #T3471255 | ||
| 10/22/2022 | Listing removed | -- |
Source: Zillow Rental Network_1 | ||
| 10/18/2022 | Price change | $2,195-2.4%$1/sqft |
Source: Zillow Rental Network_1 #T3405596 | ||
![[object Object]](https://photos.zillowstatic.com/fp/0211447d2d76ebd01482062624cf34a7-p_i.jpg)
