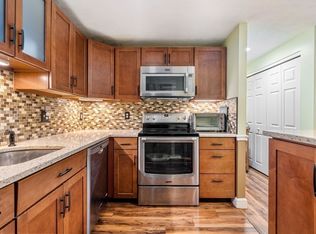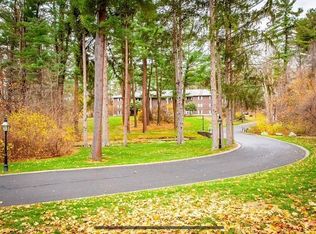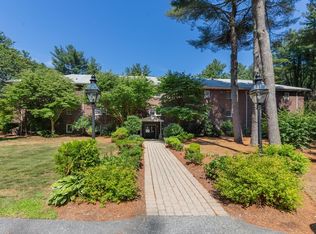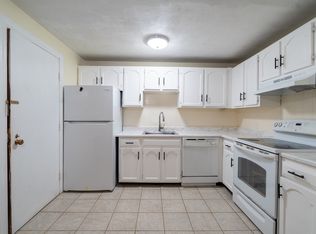Sold for $309,900 on 03/28/24
$309,900
420 Great Rd APT C9, Acton, MA 01720
2beds
905sqft
Condominium
Built in 1976
-- sqft lot
$307,800 Zestimate®
$342/sqft
$2,199 Estimated rent
Home value
$307,800
$292,000 - $323,000
$2,199/mo
Zestimate® history
Loading...
Owner options
Explore your selling options
What's special
Great Value Top Floor Stunning Corner Penthouse Unit At Desirable Richmond House Featuring Ultra Modern Granite Kitchen With Upgraded Appliances, Maple Cabinets Open Floor Plan !! Updated Bath; Ideal Location Convenient to Downtown Acton, Route 2, Route 495, Commuter Rail Best Of All It, Shows Well !! All new electrical • Ethernet in all rooms • Granite countertops with lifetime seal • Cognac maple cabinets • Island kitchen • Full-color under-cabinet lights • Smart dimmers • Smart Nest thermostat • Cali Bamboo carbonized bamboo flooring • Bidet toilet seat • Bubble glass tile backsplash • Recessed lighting • Solid wood doors • Closet lighting • On-site laundry • On-site food • On-site indoor bike storage • LG fridge with water and ice maker • LG glass cooktop slide-in range • KitchenAid dishwasher
Zillow last checked: 8 hours ago
Listing updated: March 28, 2024 at 10:02am
Listed by:
C. J. Agrillo 617-851-1527,
Coldwell Banker Realty - Belmont 617-484-5300
Bought with:
The Shahani Group
Compass
Source: MLS PIN,MLS#: 73197448
Facts & features
Interior
Bedrooms & bathrooms
- Bedrooms: 2
- Bathrooms: 1
- Full bathrooms: 1
- Main level bedrooms: 2
Primary bedroom
- Features: Closet, Flooring - Wall to Wall Carpet, Cable Hookup
- Level: Main,Third
- Area: 210
- Dimensions: 15 x 14
Bedroom 2
- Features: Closet, Flooring - Wall to Wall Carpet, Cable Hookup
- Level: Main,Third
- Area: 154
- Dimensions: 14 x 11
Bathroom 1
- Features: Bathroom - Full, Bathroom - Tiled With Tub & Shower
- Level: Third
Kitchen
- Features: Flooring - Wood, Dining Area, Countertops - Stone/Granite/Solid, Countertops - Upgraded, Kitchen Island, High Speed Internet Hookup, Open Floorplan, Recessed Lighting, Stainless Steel Appliances
- Level: Main,Third
- Area: 168
- Dimensions: 14 x 12
Living room
- Features: Flooring - Wood, Cable Hookup, Open Floorplan
- Level: Main,Third
- Area: 224
- Dimensions: 16 x 14
Heating
- Baseboard
Cooling
- Wall Unit(s)
Appliances
- Laundry: Common Area, In Building
Features
- Flooring: Tile, Carpet, Bamboo
- Windows: Insulated Windows
- Basement: None
- Has fireplace: No
- Common walls with other units/homes: Corner
Interior area
- Total structure area: 905
- Total interior livable area: 905 sqft
Property
Parking
- Total spaces: 2
- Parking features: Common, Guest, Paved
- Uncovered spaces: 2
Features
- Entry location: Unit Placement(Upper,Front,Back)
- Pool features: Association, In Ground
Details
- Parcel number: 306483
- Zoning: Res
Construction
Type & style
- Home type: Condo
- Property subtype: Condominium
- Attached to another structure: Yes
Materials
- Brick
- Roof: Shingle
Condition
- Year built: 1976
Utilities & green energy
- Electric: Circuit Breakers
- Sewer: Private Sewer
- Water: Public
- Utilities for property: for Electric Range, for Electric Oven
Community & neighborhood
Security
- Security features: Intercom
Community
- Community features: Public Transportation, Shopping, Pool, Park, Walk/Jog Trails, Golf, Medical Facility, Laundromat, Bike Path, Highway Access, House of Worship, Public School
Location
- Region: Acton
HOA & financial
HOA
- HOA fee: $654 monthly
- Amenities included: Hot Water, Pool, Laundry, Storage
- Services included: Heat, Water, Sewer, Insurance, Maintenance Structure, Maintenance Grounds, Snow Removal, Trash, Reserve Funds
Other
Other facts
- Listing terms: Lender Approval Required
Price history
| Date | Event | Price |
|---|---|---|
| 4/2/2024 | Listing removed | -- |
Source: MLS PIN #73216150 Report a problem | ||
| 3/28/2024 | Sold | $309,900$342/sqft |
Source: MLS PIN #73197448 Report a problem | ||
| 3/25/2024 | Listed for rent | $2,200$2/sqft |
Source: MLS PIN #73216150 Report a problem | ||
| 1/29/2024 | Listed for sale | $309,900+64.8%$342/sqft |
Source: MLS PIN #73197448 Report a problem | ||
| 1/24/2024 | Listing removed | -- |
Source: Zillow Rentals Report a problem | ||
Public tax history
| Year | Property taxes | Tax assessment |
|---|---|---|
| 2025 | $4,723 +11.4% | $275,400 +8.3% |
| 2024 | $4,239 -0.7% | $254,300 +4.7% |
| 2023 | $4,267 +13.3% | $243,000 +25.5% |
Find assessor info on the county website
Neighborhood: 01720
Nearby schools
GreatSchools rating
- 9/10Luther Conant SchoolGrades: K-6Distance: 2.5 mi
- 9/10Raymond J Grey Junior High SchoolGrades: 7-8Distance: 2.9 mi
- 10/10Acton-Boxborough Regional High SchoolGrades: 9-12Distance: 2.7 mi
Get a cash offer in 3 minutes
Find out how much your home could sell for in as little as 3 minutes with a no-obligation cash offer.
Estimated market value
$307,800
Get a cash offer in 3 minutes
Find out how much your home could sell for in as little as 3 minutes with a no-obligation cash offer.
Estimated market value
$307,800



