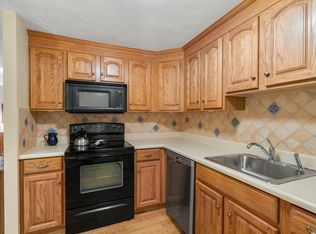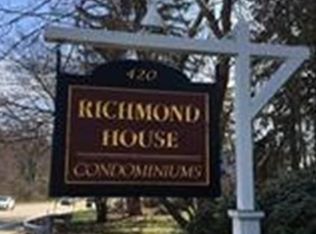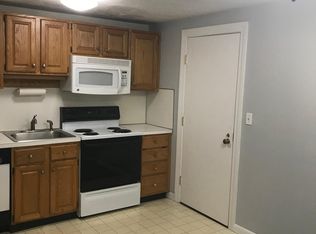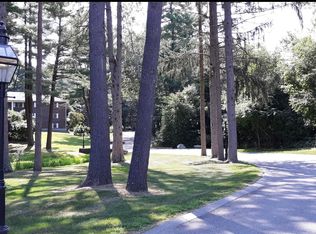Welcome to this lovely 1 bedroom condo at sought after Richmond House Condominiums. This wonderful 3rd floor unit boasts wood floors in the living room, dining room, bedroom and hallways. There is a well appointed kitchen with light oak cabinetry with under cabinet lighting, white appliances with new range and microwave and a ceramic tiled floor. The dining room which is open to the kitchen is completed with a pendant light. The bathroom features a vanity with decorative mirror and decorative lighting above and a ceramic tiled floor. Completing this wonderful picture is a good size bedroom with a double closet. With two additional double closets in the unit there is plenty of in-unit storage as well as additional storage in the attic. The Richmond House sits attractively back from Great Road with lovely rolling, lush lawns and mature shrubs and plantings. Close to shopping and all area amenities. Great commuter location! Ready to move in and enjoy!
This property is off market, which means it's not currently listed for sale or rent on Zillow. This may be different from what's available on other websites or public sources.



