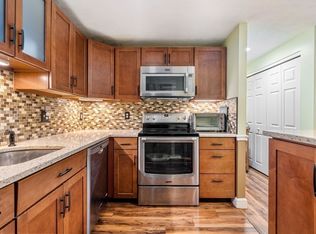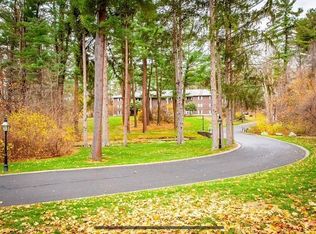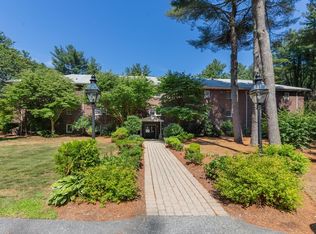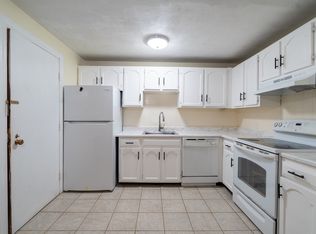Sold for $270,000 on 08/11/23
$270,000
420 Great Rd APT C2, Acton, MA 01720
2beds
783sqft
Condominium
Built in 1976
-- sqft lot
$283,500 Zestimate®
$345/sqft
$2,158 Estimated rent
Home value
$283,500
$269,000 - $298,000
$2,158/mo
Zestimate® history
Loading...
Owner options
Explore your selling options
What's special
Excellent 2 bedroom top floor unit! This corner unit features a modern open-floor layout with an ample size living room, kitchen with white cabinets & tiled backsplash, well-proportioned dining area, generous-size bedrooms. Good quality laminate flooring throughout the unit! Young appliances. The unit offers plenty of closet space and additional storage in the shared attic. The coin-operated laundry room is located on the first floor. The sought-after Richmond House complex is set well off the main road, surrounded by beautiful landscaping and a serene forest. A good size pool is available for the summer. The building has NEW heating system, New electric and New roof will be installed. The condo fee was raised for these renovations and will go down by $130 on October 1st 2024. Plenty of parking. Just a few steps away from all town shopping, NARA Park, and Bruce Freeman Rail Trail. Top-rated Acton/Boxboro school system! A great place to live or invest! The unit is currently rented.
Zillow last checked: 8 hours ago
Listing updated: August 18, 2023 at 01:44pm
Listed by:
Svetlana Sheinina 978-808-3729,
eXp Realty 888-854-7493
Bought with:
Elaine Graham
Barrett Sotheby's International Realty
Source: MLS PIN,MLS#: 73119817
Facts & features
Interior
Bedrooms & bathrooms
- Bedrooms: 2
- Bathrooms: 1
- Full bathrooms: 1
Primary bedroom
- Features: Closet, Flooring - Laminate
- Level: Third
- Area: 168
- Dimensions: 14 x 12
Bedroom 2
- Features: Closet, Flooring - Laminate
- Level: Third
- Area: 130
- Dimensions: 13 x 10
Bathroom 1
- Features: Bathroom - Full, Flooring - Stone/Ceramic Tile
- Level: Third
Dining room
- Features: Closet, Flooring - Laminate, Open Floorplan
- Level: Third
- Area: 72
- Dimensions: 12 x 6
Family room
- Features: Flooring - Laminate, Open Floorplan
Kitchen
- Features: Flooring - Laminate
- Level: Third
- Area: 77
- Dimensions: 11 x 7
Living room
- Features: Flooring - Laminate, Open Floorplan
- Level: Third
- Area: 221
- Dimensions: 17 x 13
Heating
- Baseboard, Natural Gas
Cooling
- Window Unit(s)
Appliances
- Laundry: In Building
Features
- Flooring: Tile, Laminate
- Basement: None
- Has fireplace: No
- Common walls with other units/homes: No One Above,Corner
Interior area
- Total structure area: 783
- Total interior livable area: 783 sqft
Property
Parking
- Total spaces: 2
- Parking features: Off Street
- Uncovered spaces: 2
Features
- Pool features: Association, In Ground
Details
- Parcel number: M:00C4 B:0028 L:0C02,306461
- Zoning: RES
Construction
Type & style
- Home type: Condo
- Property subtype: Condominium
Condition
- Year built: 1976
Utilities & green energy
- Sewer: Private Sewer
- Water: Public
- Utilities for property: for Electric Range
Community & neighborhood
Community
- Community features: Shopping, Pool, Tennis Court(s), Park, Walk/Jog Trails, Golf, Medical Facility, Highway Access, House of Worship, Public School
Location
- Region: Acton
HOA & financial
HOA
- HOA fee: $695 monthly
- Amenities included: Hot Water, Pool
- Services included: Heat, Water, Insurance, Maintenance Structure, Road Maintenance, Maintenance Grounds, Snow Removal
Price history
| Date | Event | Price |
|---|---|---|
| 8/11/2023 | Sold | $270,000$345/sqft |
Source: MLS PIN #73119817 Report a problem | ||
| 6/2/2023 | Listed for sale | $270,000+25.6%$345/sqft |
Source: MLS PIN #73119817 Report a problem | ||
| 2/16/2021 | Sold | $215,000-2.3%$275/sqft |
Source: MLS PIN #72757148 Report a problem | ||
| 2/3/2021 | Pending sale | $220,000$281/sqft |
Source: Keller Williams Realty Boston Northwest #72757148 Report a problem | ||
| 11/13/2020 | Listed for sale | $220,000+144.4%$281/sqft |
Source: Keller Williams Realty Boston Northwest #72757148 Report a problem | ||
Public tax history
| Year | Property taxes | Tax assessment |
|---|---|---|
| 2025 | $4,414 +11.4% | $257,400 +8.2% |
| 2024 | $3,964 -0.7% | $237,800 +4.7% |
| 2023 | $3,990 +13.4% | $227,200 +25.5% |
Find assessor info on the county website
Neighborhood: 01720
Nearby schools
GreatSchools rating
- 9/10Luther Conant SchoolGrades: K-6Distance: 2.5 mi
- 9/10Raymond J Grey Junior High SchoolGrades: 7-8Distance: 2.9 mi
- 10/10Acton-Boxborough Regional High SchoolGrades: 9-12Distance: 2.7 mi
Schools provided by the listing agent
- Middle: A/B Rjgray Jh
- High: Act/Box Hight
Source: MLS PIN. This data may not be complete. We recommend contacting the local school district to confirm school assignments for this home.
Get a cash offer in 3 minutes
Find out how much your home could sell for in as little as 3 minutes with a no-obligation cash offer.
Estimated market value
$283,500
Get a cash offer in 3 minutes
Find out how much your home could sell for in as little as 3 minutes with a no-obligation cash offer.
Estimated market value
$283,500



