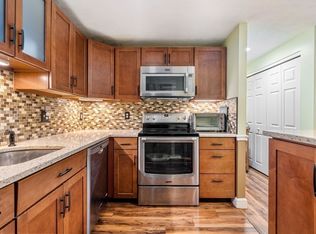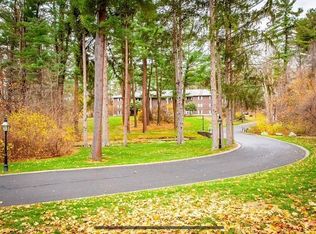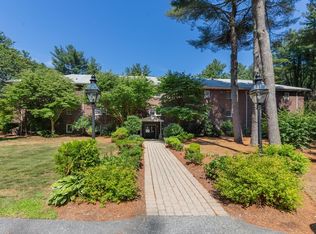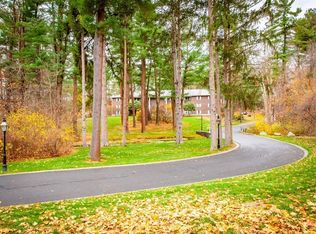Sold for $285,000 on 08/26/25
$285,000
420 Great Rd APT B9, Acton, MA 01720
2beds
898sqft
Condominium, Townhouse
Built in 1976
-- sqft lot
$282,100 Zestimate®
$317/sqft
$2,194 Estimated rent
Home value
$282,100
$262,000 - $305,000
$2,194/mo
Zestimate® history
Loading...
Owner options
Explore your selling options
What's special
Excellent 2 bedroom top floor unit! This corner unit features a modern open-floor layout with an ample size living room, kitchen with white cabinets & tiled backsplash, well-proportioned dining area, generous-size bedrooms. Good quality laminate flooring throughout the unit! The unit offers plenty of closet space and additional storage in the shared attic. The coin-operated laundry room is located on the first floor. The sought-after Richmond House complex is set well off the main road, surrounded by beautiful landscaping and a serene forest. A good size pool is available for the summer. The building has NEW heating system, New electric and New roof will be installed. The condo fee was raised for these renovations Plenty of parking. Just a few steps away from all town shopping, NARA Park, and Bruce Freeman Rail Trail. Top-rated Acton/Boxboro school system! A great place to live or invest!
Zillow last checked: 8 hours ago
Listing updated: August 28, 2025 at 01:51pm
Listed by:
Saima Gillani 480-516-2972,
Coldwell Banker Realty - Westford 978-692-2121
Bought with:
Martha Sotiropoulos
Lamacchia Realty, Inc.
Source: MLS PIN,MLS#: 73373372
Facts & features
Interior
Bedrooms & bathrooms
- Bedrooms: 2
- Bathrooms: 1
- Full bathrooms: 1
Heating
- Baseboard
Cooling
- Window Unit(s)
Features
- Flooring: Tile, Laminate
- Windows: Insulated Windows
- Basement: None
- Has fireplace: No
Interior area
- Total structure area: 898
- Total interior livable area: 898 sqft
- Finished area above ground: 898
Property
Parking
- Total spaces: 2
- Uncovered spaces: 2
Features
- Pool features: Association
Details
- Parcel number: M:00C4 B:0028 L:0B09,306488
- Zoning: R-A
- Other equipment: Intercom
Construction
Type & style
- Home type: Townhouse
- Property subtype: Condominium, Townhouse
Condition
- Year built: 1976
Utilities & green energy
- Sewer: Private Sewer
- Water: Public
- Utilities for property: for Electric Range
Community & neighborhood
Location
- Region: Acton
HOA & financial
HOA
- HOA fee: $633 monthly
- Amenities included: Hot Water, Pool, Laundry
- Services included: Heat, Sewer, Insurance, Maintenance Structure, Maintenance Grounds, Snow Removal
Price history
| Date | Event | Price |
|---|---|---|
| 8/26/2025 | Sold | $285,000-3.4%$317/sqft |
Source: MLS PIN #73373372 Report a problem | ||
| 7/23/2025 | Listed for sale | $295,000-0.7%$329/sqft |
Source: MLS PIN #73373372 Report a problem | ||
| 7/21/2025 | Contingent | $297,000$331/sqft |
Source: MLS PIN #73373372 Report a problem | ||
| 7/14/2025 | Price change | $297,000-0.3%$331/sqft |
Source: MLS PIN #73373372 Report a problem | ||
| 6/12/2025 | Price change | $298,000-0.7%$332/sqft |
Source: MLS PIN #73373372 Report a problem | ||
Public tax history
| Year | Property taxes | Tax assessment |
|---|---|---|
| 2025 | $4,704 +11.4% | $274,300 +8.3% |
| 2024 | $4,223 -0.6% | $253,300 +4.7% |
| 2023 | $4,250 +13.3% | $242,000 +25.5% |
Find assessor info on the county website
Neighborhood: 01720
Nearby schools
GreatSchools rating
- 9/10Luther Conant SchoolGrades: K-6Distance: 2.5 mi
- 9/10Raymond J Grey Junior High SchoolGrades: 7-8Distance: 2.9 mi
- 10/10Acton-Boxborough Regional High SchoolGrades: 9-12Distance: 2.7 mi
Schools provided by the listing agent
- Middle: A/B Rjgray Jh
- High: Act/Box Hight
Source: MLS PIN. This data may not be complete. We recommend contacting the local school district to confirm school assignments for this home.
Get a cash offer in 3 minutes
Find out how much your home could sell for in as little as 3 minutes with a no-obligation cash offer.
Estimated market value
$282,100
Get a cash offer in 3 minutes
Find out how much your home could sell for in as little as 3 minutes with a no-obligation cash offer.
Estimated market value
$282,100



