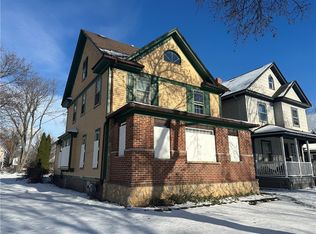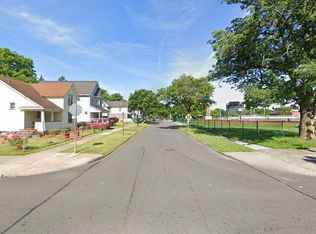This charming home is waiting for you to revitalize it to its original beauty! You'll see the potential as soon as you walk in - the untouched original woodwork throughout, bay window in formal dining room, hardwood floors, pocket doors into the formal living room, all waiting for someone to restore! Upstairs are three sizable bedrooms, one with another annex room with sink (potential nursery or dressing room), full bath with period clawfoot tub and fixtures. Offering: convenient first floor powder room, large fenced in backyard, and great front porch! Property being sold as-is with potential for contents to be left at closing. Showings start Thursday 9/8. Delayed negotiations on Monday 9/12 @ noon. Please make offers good until Tuesday 9/13 @ 5pm. 2022-09-30
This property is off market, which means it's not currently listed for sale or rent on Zillow. This may be different from what's available on other websites or public sources.

