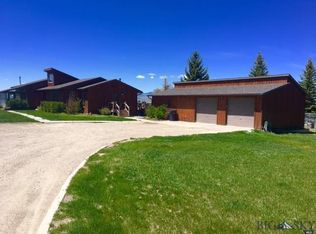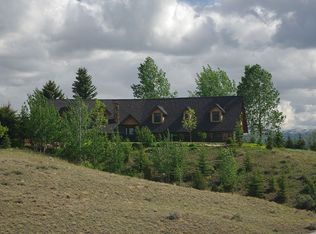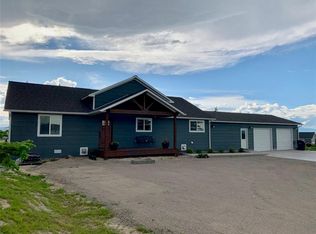Sold
Price Unknown
420 Fox Ridge Dr, Dillon, MT 59725
4beds
4,624sqft
Single Family Residence
Built in 1993
10.52 Acres Lot
$711,700 Zestimate®
$--/sqft
$2,862 Estimated rent
Home value
$711,700
$662,000 - $769,000
$2,862/mo
Zestimate® history
Loading...
Owner options
Explore your selling options
What's special
Exquisite custom timber frame craftsmanship in this home located on 10+/- lot in Dillon’s Fox Ridge Subdivision. Front porch invites you to an expansive foyer. Main level has vaulted living room with wood stove for cozy evenings and to warm you on frosty mornings. Dining area has adjacent French doors onto side porch. Kitchen has wood cabinetry and laminate counter tops, lots of storage and sliding door to the back porch. Two bedrooms and full bath also on the main level. Upstairs is a spacious loft and expansive main bedroom and bath plus office area. Basement has a fourth bedroom and full bath, workshop/ workroom, two separate storage rooms, laundry room with storage, and family room with walk out to lower patio. The property is 10+/- acres with varying topography to wander on. The views from this location are gorgeous. The property has mature landscaping including lilacs. Detached two car garage for vehicles, toys and storage.
Zillow last checked: 8 hours ago
Listing updated: September 28, 2023 at 12:05pm
Listed by:
Mary Ann Nicholas 406-660-0339,
Beaverhead Home and Ranch RE
Bought with:
T.J. Anderson, RBS-45673
Windermere Great Divide-Bozeman
Source: Big Sky Country MLS,MLS#: 382787Originating MLS: Big Sky Country MLS
Facts & features
Interior
Bedrooms & bathrooms
- Bedrooms: 4
- Bathrooms: 3
- Full bathrooms: 3
Heating
- Forced Air, Wood
Cooling
- Ceiling Fan(s), None
Appliances
- Included: Built-In Oven, Cooktop, Dishwasher, Refrigerator
- Laundry: In Basement, Laundry Room
Features
- Fireplace, Upper Level Primary
- Flooring: Hardwood, Laminate, Partially Carpeted
- Basement: Bathroom,Bedroom,Egress Windows,Rec/Family Area,Walk-Out Access
- Has fireplace: Yes
- Fireplace features: Wood Burning
Interior area
- Total structure area: 4,624
- Total interior livable area: 4,624 sqft
- Finished area above ground: 2,912
Property
Parking
- Total spaces: 2
- Parking features: Detached, Garage
- Garage spaces: 2
- Has uncovered spaces: Yes
Features
- Levels: Two
- Stories: 2
- Patio & porch: Covered, Deck, Porch
- Exterior features: Gravel Driveway
- Fencing: Barbed Wire,Log Fence,Perimeter,Split Rail
- Has view: Yes
- View description: Farmland, Mountain(s), Rural, Southern Exposure, Valley
- Waterfront features: None
Lot
- Size: 10.52 Acres
- Features: Lawn
Details
- Parcel number: 0000008222
- Zoning description: RR - Rural Residential
- Special conditions: Standard
Construction
Type & style
- Home type: SingleFamily
- Architectural style: Rustic
- Property subtype: Single Family Residence
Materials
- Shingle Siding, Shake Siding, Wood Siding
- Roof: Metal
Condition
- New construction: No
- Year built: 1993
Utilities & green energy
- Sewer: Septic Tank
- Water: Well
- Utilities for property: Natural Gas Available, Septic Available, Water Available
Community & neighborhood
Location
- Region: Dillon
- Subdivision: Other
HOA & financial
HOA
- Has HOA: Yes
- HOA fee: $220 annually
- Services included: Road Maintenance, Snow Removal
Other
Other facts
- Listing terms: Cash,3rd Party Financing
- Ownership: Full
- Road surface type: Gravel
Price history
| Date | Event | Price |
|---|---|---|
| 9/27/2023 | Sold | -- |
Source: Big Sky Country MLS #382787 Report a problem | ||
| 8/28/2023 | Pending sale | $649,000$140/sqft |
Source: Big Sky Country MLS #382787 Report a problem | ||
| 7/28/2023 | Price change | $649,000-3.1%$140/sqft |
Source: Big Sky Country MLS #382787 Report a problem | ||
| 6/30/2023 | Price change | $670,000-4.1%$145/sqft |
Source: Big Sky Country MLS #382787 Report a problem | ||
| 6/21/2023 | Pending sale | $699,000$151/sqft |
Source: Big Sky Country MLS #382787 Report a problem | ||
Public tax history
| Year | Property taxes | Tax assessment |
|---|---|---|
| 2024 | $3,797 -8.6% | $611,726 -6.2% |
| 2023 | $4,154 +15.3% | $652,086 +39.5% |
| 2022 | $3,604 +0.5% | $467,542 |
Find assessor info on the county website
Neighborhood: 59725
Nearby schools
GreatSchools rating
- 8/10Parkview SchoolGrades: PK-5Distance: 1.8 mi
- 8/10Dillon Middle SchoolGrades: 6-8Distance: 1.8 mi
- 6/10Beaverhead Co High SchoolGrades: 9-12Distance: 1.7 mi


