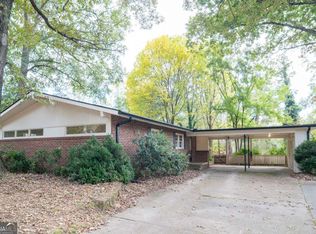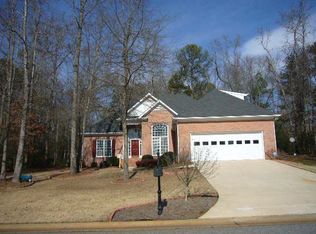Sited in the serene Green Acres neighborhood is this classic, cool three bedroom, two bath split level home with loads of charm and character. This spacious manor offers over 2000 sq ft of heated living area. When you enter from the front door, you'll rest your feet in the cozy Foyer on the main living level. Situated right around the corner is a shotgun Kitchen hosting a pantry, ample cabinetry, and newer appliances, including a refrigerator and a stove. Open to the Kitchen is the Dining Area nestled in the front corner with access to the large screened-in and covered side patio giving you options to enjoy each meal indoors or out. Completing the main level is the sizeable Living/Great Room with lots of windows overlooking the backyard and offering natural light. Just a few steps up onto the upper level is a large, tiled bathroom and all of the three bedrooms with original oak wood flooring, custom window blinds, and ceiling fans in two of the three. The Owner's Suite offers its own bathroom with a stand-up, glass door shower and views to the front yard. The lower level of the home boasts incredible flex space that could be an in-law suite, oversized den, playroom, etc! This tremendous space has a gas fireplace, ceiling fan, carpet, direct access to the backyard, and houses the Laundry Room, water heater, and stub for a half bath. The private backyard has an oversized grilling deck great for entertaining or leisure and gently sloping topography covered in greenery and grass. Conveniently located less than five minutes from East Athens shopping, dining, entertainment, the new UGA vet school, and access to the Loop-10. Just a short walk or ride over to the community swimming pool! Roof is scheduled to be replaced April 2020. Head over and take a look today.
This property is off market, which means it's not currently listed for sale or rent on Zillow. This may be different from what's available on other websites or public sources.

