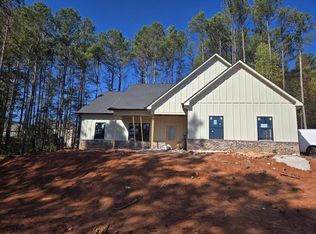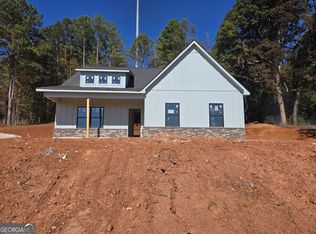Closed
$283,000
420 Florence Rd, Douglasville, GA 30134
3beds
1,114sqft
Single Family Residence
Built in 2025
1.39 Acres Lot
$309,900 Zestimate®
$254/sqft
$1,684 Estimated rent
Home value
$309,900
$294,000 - $325,000
$1,684/mo
Zestimate® history
Loading...
Owner options
Explore your selling options
What's special
New construction, Presale! Sitting on over an acre, this delightful 3-bedroom, 2-bathroom home offers the perfect balance of comfort, style, and functionality in a small but cozy package. Ideal for first-time homebuyers or those looking to downsize, this home features thoughtful updates throughout. Upon entry, you'll immediately notice the 9 ft ceilings and beautiful LVP flooring that flows through the main living areas, providing durability and a modern look. The open-concept living and dining space is warm and inviting, offering a perfect spot for both relaxation and entertaining. The kitchen is a true standout with sleek granite countertops, offering plenty of space for meal prep and casual dining. Whether you're cooking a quick breakfast or preparing a full dinner, this kitchen will meet all your needs. The master suite is a peaceful retreat, featuring plush carpeting and a luxurious tile master shower. The additional two bedrooms are equally cozy, with soft carpeting for comfort. Both bathrooms are stylishly updated, with the second bath conveniently located near the other two bedrooms. Outside, you'll enjoy a low-maintenance yard, perfect for small outdoor gatherings or just unwinding after a busy day. This home combines modern amenities with the warmth and charm of a cozy space. Don't miss the opportunity to make it yours schedule a tour today!
Zillow last checked: 8 hours ago
Listing updated: November 23, 2025 at 05:11am
Listed by:
Brian Ard 678-988-5191,
Hometown Realty Brokerage LLC
Bought with:
Brian Ard, 410052
Hometown Realty Brokerage LLC
Source: GAMLS,MLS#: 10443330
Facts & features
Interior
Bedrooms & bathrooms
- Bedrooms: 3
- Bathrooms: 2
- Full bathrooms: 2
Kitchen
- Features: Breakfast Area, Breakfast Bar, Pantry, Solid Surface Counters
Heating
- Electric, Heat Pump
Cooling
- Central Air
Appliances
- Included: Dishwasher, Electric Water Heater, Microwave
- Laundry: Laundry Closet
Features
- High Ceilings, Master On Main Level, Split Bedroom Plan, Walk-In Closet(s)
- Flooring: Carpet, Other
- Basement: None
- Attic: Pull Down Stairs
- Has fireplace: No
- Common walls with other units/homes: No Common Walls
Interior area
- Total structure area: 1,114
- Total interior livable area: 1,114 sqft
- Finished area above ground: 1,114
- Finished area below ground: 0
Property
Parking
- Parking features: Garage
- Has garage: Yes
Features
- Levels: One
- Stories: 1
- Patio & porch: Porch
- Body of water: None
Lot
- Size: 1.39 Acres
- Features: Level, None
Details
- Parcel number: 4854
Construction
Type & style
- Home type: SingleFamily
- Architectural style: Ranch
- Property subtype: Single Family Residence
Materials
- Other
- Foundation: Slab
- Roof: Composition
Condition
- To Be Built
- New construction: Yes
- Year built: 2025
Utilities & green energy
- Electric: 220 Volts
- Sewer: Septic Tank
- Water: Well
- Utilities for property: Electricity Available
Community & neighborhood
Security
- Security features: Smoke Detector(s)
Community
- Community features: None
Location
- Region: Douglasville
- Subdivision: None
HOA & financial
HOA
- Has HOA: No
- Services included: None
Other
Other facts
- Listing agreement: Exclusive Right To Sell
- Listing terms: Cash,Conventional,FHA,USDA Loan,VA Loan
Price history
| Date | Event | Price |
|---|---|---|
| 11/21/2025 | Sold | $283,000+1.1%$254/sqft |
Source: | ||
| 2/19/2025 | Pending sale | $280,000$251/sqft |
Source: | ||
| 1/20/2025 | Listed for sale | $280,000$251/sqft |
Source: | ||
Public tax history
| Year | Property taxes | Tax assessment |
|---|---|---|
| 2016 | $359 | $35,644 +5.1% |
| 2015 | $359 | $33,924 +15.2% |
| 2014 | -- | $29,444 -1.5% |
Find assessor info on the county website
Neighborhood: 30134
Nearby schools
GreatSchools rating
- 5/10Hal Hutchens Elementary SchoolGrades: PK-5Distance: 0.8 mi
- 5/10Irma C. Austin Middle SchoolGrades: 6-8Distance: 4 mi
- 4/10Hiram High SchoolGrades: 9-12Distance: 5.8 mi
Schools provided by the listing agent
- Elementary: Hal Hutchens
- Middle: Austin
- High: Hiram
Source: GAMLS. This data may not be complete. We recommend contacting the local school district to confirm school assignments for this home.
Get a cash offer in 3 minutes
Find out how much your home could sell for in as little as 3 minutes with a no-obligation cash offer.
Estimated market value
$309,900

