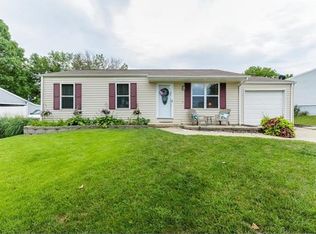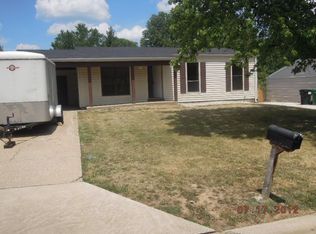Welcome home to 420 Fire Tree Lane where you will find this adorable 4 bedroom, 2 bath multi level home waiting for you. Looks can be deceiving as you would never know that hidden behind those 2 garage doors is a large oversized 2 car garage waiting for any guy that complains that he can't fit a truck into a garage or simply wants his very own "space" for all those tools and toys. There is plenty of parking w/ the large oversized driveway as well. Step inside where you will find a freshly painted home w/ today's modern grays and a beautiful laminate wood throughout. Enjoy other updates including new subway tile back splash in the kitchen, light fixtures, newer carpeting and updated bathrooms. You will find 2 bedrooms, full bath the kitchen, great room and access to the garage up 3 stairs to the upper level and the additional 2 bedrooms, 2nd full bath, laundry and storage in the lower level. The fenced backyard, deck and gazebo w/ hot tub is all out back waiting for you to enjoy.
This property is off market, which means it's not currently listed for sale or rent on Zillow. This may be different from what's available on other websites or public sources.

