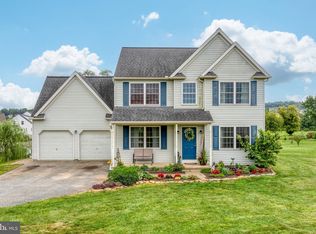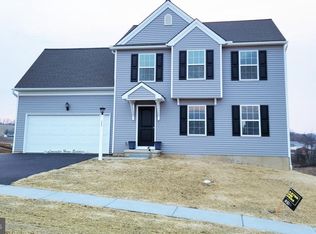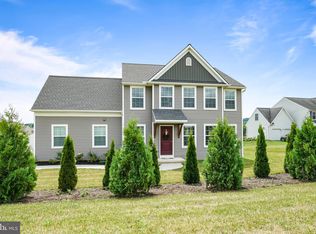Sold for $475,000
$475,000
420 Fairview Rd, New Providence, PA 17560
3beds
1,804sqft
Single Family Residence
Built in 1999
1 Acres Lot
$498,700 Zestimate®
$263/sqft
$2,215 Estimated rent
Home value
$498,700
$469,000 - $529,000
$2,215/mo
Zestimate® history
Loading...
Owner options
Explore your selling options
What's special
Welcome to this very well maintained 3 bedroom, 2 full bathroom Rancher in Solanco school district, that sits on a 1-acre lot with the most beautiful views in Lancaster County! Front porch to sit and enjoy coffee or relax and take in the scenery. You will walk into the living room with vaulted ceilings, cozy propane stove, dining room, eat-in kitchen and screened in patio. First floor laundry off the kitchen that leads to the oversized 2 car garage. Huge walkout basement. This home has an energy efficient Geothermal system, and fully paid for Solar panels that stay with the home. Many of the hot summer months you will get paid back for electric! Schedule your showing today!
Zillow last checked: 8 hours ago
Listing updated: June 26, 2025 at 07:35am
Listed by:
Abby Knarr 717-606-8114,
Keller Williams Elite,
Co-Listing Team: R L Ingram Team, Co-Listing Agent: Rachel Ingram 717-715-2134,
Keller Williams Elite
Bought with:
Jordan Rizzo, RS374491
Keller Williams Elite
Source: Bright MLS,MLS#: PALA2066288
Facts & features
Interior
Bedrooms & bathrooms
- Bedrooms: 3
- Bathrooms: 2
- Full bathrooms: 2
- Main level bathrooms: 2
- Main level bedrooms: 3
Primary bedroom
- Level: Main
- Area: 240 Square Feet
- Dimensions: 15 x 16
Bedroom 1
- Level: Main
- Area: 130 Square Feet
- Dimensions: 13 x 10
Bedroom 2
- Level: Main
- Area: 169 Square Feet
- Dimensions: 13 x 13
Breakfast room
- Level: Main
- Area: 88 Square Feet
- Dimensions: 11 x 8
Dining room
- Level: Main
- Area: 156 Square Feet
- Dimensions: 12 x 13
Kitchen
- Level: Main
- Area: 144 Square Feet
- Dimensions: 9 x 16
Laundry
- Level: Main
- Area: 117 Square Feet
- Dimensions: 9 x 13
Living room
- Features: Cathedral/Vaulted Ceiling
- Level: Main
- Area: 414 Square Feet
- Dimensions: 18 x 23
Screened porch
- Level: Main
- Area: 275 Square Feet
- Dimensions: 25 x 11
Heating
- Active Solar, Forced Air, Electric, Solar
Cooling
- Central Air, Electric
Appliances
- Included: Electric Water Heater
- Laundry: Main Level, Laundry Room
Features
- Basement: Walk-Out Access,Full
- Has fireplace: No
Interior area
- Total structure area: 1,804
- Total interior livable area: 1,804 sqft
- Finished area above ground: 1,804
- Finished area below ground: 0
Property
Parking
- Total spaces: 2
- Parking features: Garage Door Opener, Garage Faces Front, Attached
- Attached garage spaces: 2
Accessibility
- Accessibility features: Accessible Entrance
Features
- Levels: One
- Stories: 1
- Patio & porch: Screened Porch
- Pool features: None
Lot
- Size: 1 Acres
Details
- Additional structures: Above Grade, Below Grade
- Parcel number: 5204070500000
- Zoning: RESIDENTIAL
- Special conditions: Standard
Construction
Type & style
- Home type: SingleFamily
- Architectural style: Ranch/Rambler
- Property subtype: Single Family Residence
Materials
- Frame, Vinyl Siding
- Foundation: Block, Slab
Condition
- New construction: No
- Year built: 1999
Utilities & green energy
- Sewer: On Site Septic
- Water: Well
Community & neighborhood
Location
- Region: New Providence
- Subdivision: None Available
- Municipality: PROVIDENCE TWP
Other
Other facts
- Listing agreement: Exclusive Right To Sell
- Listing terms: Cash,Conventional,FHA,VA Loan
- Ownership: Fee Simple
Price history
| Date | Event | Price |
|---|---|---|
| 4/28/2025 | Sold | $475,000+5.6%$263/sqft |
Source: | ||
| 4/1/2025 | Pending sale | $450,000$249/sqft |
Source: | ||
| 3/28/2025 | Listed for sale | $450,000$249/sqft |
Source: | ||
Public tax history
| Year | Property taxes | Tax assessment |
|---|---|---|
| 2025 | $4,167 +3.2% | $259,600 |
| 2024 | $4,040 +3.1% | $259,600 |
| 2023 | $3,917 +3.1% | $259,600 |
Find assessor info on the county website
Neighborhood: 17560
Nearby schools
GreatSchools rating
- 5/10Providence El SchoolGrades: K-5Distance: 1.7 mi
- 4/10Smith Middle SchoolGrades: 6-8Distance: 2.2 mi
- 4/10Solanco High SchoolGrades: 9-12Distance: 2.8 mi
Schools provided by the listing agent
- District: Solanco
Source: Bright MLS. This data may not be complete. We recommend contacting the local school district to confirm school assignments for this home.
Get pre-qualified for a loan
At Zillow Home Loans, we can pre-qualify you in as little as 5 minutes with no impact to your credit score.An equal housing lender. NMLS #10287.
Sell with ease on Zillow
Get a Zillow Showcase℠ listing at no additional cost and you could sell for —faster.
$498,700
2% more+$9,974
With Zillow Showcase(estimated)$508,674


