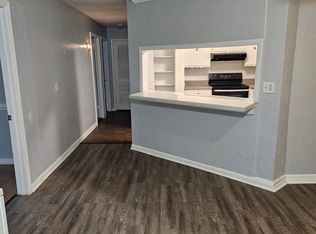December rent free upon lease signing on or before November 15th
Welcome to 420 Elysian Fields Rd. A19, a charming two-bedroom, two-bathroom home nestled in the heart of Nashville, TN. This move-in ready, bottom unit is located within a gated community. The home boasts spacious bedrooms with large closets, perfect for your storage needs. The vibrant natural lighting throughout the home creates a warm and inviting atmosphere. The property comes with a stackable washer and dryer, adding convenience to your daily routine. The kitchen is equipped with modern stainless steel appliances and LVP flooring, combining style and functionality. As a resident, you'll also have access to a swimming pool, perfect for those warm Nashville days. This location has a variety of restaurants and shops within walking distance. Experience the best of Nashville living at 420 Elysian Fields Rd. A19.
House for rent
$1,495/mo
420 Elysian Fields Rd APT A19, Nashville, TN 37211
2beds
936sqft
Price may not include required fees and charges.
Single family residence
Available now
Cats, dogs OK
-- A/C
-- Laundry
-- Parking
-- Heating
What's special
Swimming poolModern stainless steel appliancesSpacious bedroomsLarge closetsVibrant natural lightingStackable washer and dryerLvp flooring
- 13 days |
- -- |
- -- |
Travel times
Looking to buy when your lease ends?
Get a special Zillow offer on an account designed to grow your down payment. Save faster with up to a 6% match & an industry leading APY.
Offer exclusive to Foyer+; Terms apply. Details on landing page.
Facts & features
Interior
Bedrooms & bathrooms
- Bedrooms: 2
- Bathrooms: 2
- Full bathrooms: 2
Appliances
- Included: Washer
Features
- Large Closets
Interior area
- Total interior livable area: 936 sqft
Property
Parking
- Details: Contact manager
Features
- Exterior features: Coxy two bedroom in south nashville, Two bedroom move in ready with lvp flooring stainless steel appliances, Walkable distance to near by restuarants and shops, vibrant natural lighting
- Has private pool: Yes
Details
- Parcel number: 133140A01900CO
Construction
Type & style
- Home type: SingleFamily
- Property subtype: Single Family Residence
Community & HOA
Community
- Security: Gated Community
HOA
- Amenities included: Pool
Location
- Region: Nashville
Financial & listing details
- Lease term: Contact For Details
Price history
| Date | Event | Price |
|---|---|---|
| 10/14/2025 | Listed for rent | $1,495+30%$2/sqft |
Source: Zillow Rentals | ||
| 9/8/2025 | Sold | $180,000-2.7%$192/sqft |
Source: | ||
| 7/31/2025 | Contingent | $185,000$198/sqft |
Source: | ||
| 7/14/2025 | Price change | $185,000-2.1%$198/sqft |
Source: | ||
| 7/7/2025 | Price change | $188,900-0.5%$202/sqft |
Source: | ||

