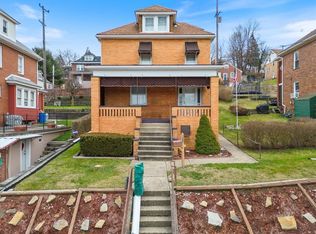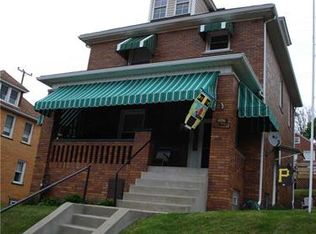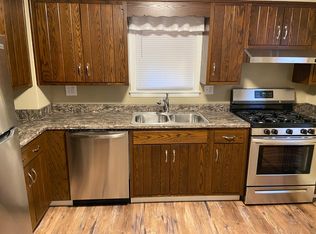Sold for $170,000 on 10/30/24
$170,000
420 Elm Rd, Ambridge, PA 15003
4beds
1,580sqft
Single Family Residence
Built in 1924
5,227.2 Square Feet Lot
$177,900 Zestimate®
$108/sqft
$2,029 Estimated rent
Home value
$177,900
$151,000 - $210,000
$2,029/mo
Zestimate® history
Loading...
Owner options
Explore your selling options
What's special
Pride of ownership is clearly evident in this all brick beauty.If you need space,don't miss this one...All the rooms are extrememly generous in size, The many updates include new air,updated York furnace, Newer roof, Nature stone patio ,outside walkways and basement bathroom,Newer 40 gallon hot water tank,bathfitter shower and tub with lifetime warranty,new carpet in 2nd floor bedrooms,bricks have been repointed for great curb appeal.Hardwoods throughout under the carpeting,Basement kitchen for canning or possible MIL suite. Den on first floor is perfect for home office,play room or workout room. The back patio is perfect for porch sitting,the lovely rear yard is beautifully terraced off ,fruit trees and garden space are neatly manicured,rear entrance through Pine St for additional parking if needed. Plenty of storage,basement has been watrproofed and is bone dry.
Zillow last checked: 8 hours ago
Listing updated: November 05, 2024 at 05:11am
Listed by:
Marissa Marroni-Logan 724-933-6300,
RE/MAX SELECT REALTY
Bought with:
Ned Bruns
RE/MAX SELECT REALTY
Source: WPMLS,MLS#: 1666280 Originating MLS: West Penn Multi-List
Originating MLS: West Penn Multi-List
Facts & features
Interior
Bedrooms & bathrooms
- Bedrooms: 4
- Bathrooms: 3
- Full bathrooms: 2
- 1/2 bathrooms: 1
Primary bedroom
- Level: Upper
- Dimensions: 13x15
Bedroom 2
- Level: Upper
- Dimensions: 12x12
Bedroom 3
- Level: Upper
- Dimensions: 11x11
Bedroom 4
- Level: Upper
- Dimensions: 24x24
Bonus room
- Level: Lower
- Dimensions: 12x12
Den
- Level: Main
- Dimensions: 13x7
Dining room
- Level: Main
- Dimensions: 13x15
Entry foyer
- Level: Main
- Dimensions: 6x4
Family room
- Level: Lower
- Dimensions: 24x13
Kitchen
- Level: Main
- Dimensions: 10x9
Living room
- Level: Main
- Dimensions: 12x15
Heating
- Forced Air, Gas
Cooling
- Central Air
Appliances
- Included: Some Gas Appliances, Dryer, Microwave, Refrigerator, Stove, Washer
Features
- Window Treatments
- Flooring: Vinyl, Carpet
- Windows: Multi Pane, Screens, Window Treatments
- Basement: Finished,Walk-Out Access
- Number of fireplaces: 1
- Fireplace features: Family/Living/Great Room
Interior area
- Total structure area: 1,580
- Total interior livable area: 1,580 sqft
Property
Parking
- Total spaces: 1
- Parking features: Built In
- Has attached garage: Yes
Features
- Levels: Three Or More
- Stories: 3
- Pool features: None
Lot
- Size: 5,227 sqft
- Dimensions: 0.12
Details
- Parcel number: 090031007000
Construction
Type & style
- Home type: SingleFamily
- Architectural style: French Provincial,Three Story
- Property subtype: Single Family Residence
Materials
- Brick
- Roof: Asphalt
Condition
- Resale
- Year built: 1924
Utilities & green energy
- Sewer: Public Sewer
- Water: Public
Community & neighborhood
Community
- Community features: Public Transportation
Location
- Region: Ambridge
Price history
| Date | Event | Price |
|---|---|---|
| 10/30/2024 | Sold | $170,000-8.1%$108/sqft |
Source: | ||
| 9/21/2024 | Contingent | $185,000$117/sqft |
Source: | ||
| 9/10/2024 | Price change | $185,000-5.1%$117/sqft |
Source: | ||
| 8/8/2024 | Listed for sale | $195,000$123/sqft |
Source: | ||
Public tax history
| Year | Property taxes | Tax assessment |
|---|---|---|
| 2023 | $3,110 | $21,600 |
| 2022 | $3,110 | $21,600 |
| 2021 | $3,110 +1.4% | $21,600 |
Find assessor info on the county website
Neighborhood: 15003
Nearby schools
GreatSchools rating
- 4/10Highland El SchoolGrades: PK-5Distance: 0.7 mi
- 3/10Ambridge Area Junior High SchoolGrades: 6-8Distance: 7.7 mi
- 3/10Ambridge Area High SchoolGrades: 9-12Distance: 0.5 mi
Schools provided by the listing agent
- District: Ambridge
Source: WPMLS. This data may not be complete. We recommend contacting the local school district to confirm school assignments for this home.

Get pre-qualified for a loan
At Zillow Home Loans, we can pre-qualify you in as little as 5 minutes with no impact to your credit score.An equal housing lender. NMLS #10287.


