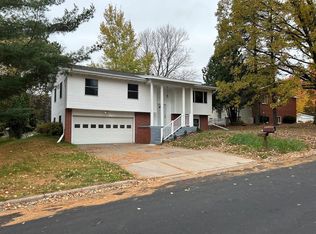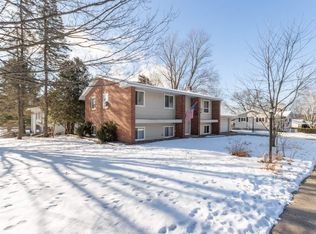Closed
$215,500
420 East MILITARY ROAD, Rothschild, WI 54474
3beds
1,322sqft
Single Family Residence
Built in 1977
9,583.2 Square Feet Lot
$227,200 Zestimate®
$163/sqft
$1,742 Estimated rent
Home value
$227,200
$191,000 - $273,000
$1,742/mo
Zestimate® history
Loading...
Owner options
Explore your selling options
What's special
3-bedroom ranch home in Rothschild seated on a nice corner lot (0.22 acres) - walking distance from George Street Park and Newman Catholic Elementary School and playground. The home features low-maintenance steel siding, a covered front entry, attached 2-car garage, sliding door to the concrete patio and some nice mature trees for shade and privacy. Recent upgrades include the 100 AMP electrical panel (2025) - with numerous outlets and switches updated at that time by the electrician, and a newer water heater (2024). Inside features a spacious living room that flows into the dining room. Large windows allow natural light to flood the space, brightening the interiors. While compact, the kitchen is efficiently designed with wooden cabinetry and essential appliances (all included, plus the refrigerator is less than 1-yr old). All three bedrooms are on the same level, the owner's suite featuring a private half bath. Primary bathroom from the hallway with full tub / shower, and two hallway closets.,The basement offers ample storage space with some storage shelving and the other side is partially finished for a future rec room, home office, play room, or home gym with painted concrete flooring. Lower level laundry area (includes the washer (Speed Queen) & the dryer) with a shower stall and utility sink as well. The home is already equipped with central heating and central cooling. Located in the D.C. Everest School District, Rothschild Elementary School. Schedule your showing today!
Zillow last checked: 8 hours ago
Listing updated: April 18, 2025 at 03:50am
Listed by:
THE SOLOMON GROUP Main:715-359-0521,
COLDWELL BANKER ACTION
Bought with:
Dave Olson
Source: WIREX MLS,MLS#: 22500837 Originating MLS: Central WI Board of REALTORS
Originating MLS: Central WI Board of REALTORS
Facts & features
Interior
Bedrooms & bathrooms
- Bedrooms: 3
- Bathrooms: 2
- Full bathrooms: 1
- 1/2 bathrooms: 1
- Main level bedrooms: 3
Primary bedroom
- Level: Main
- Area: 143
- Dimensions: 13 x 11
Bedroom 2
- Level: Main
- Area: 110
- Dimensions: 11 x 10
Bedroom 3
- Level: Main
- Area: 90
- Dimensions: 10 x 9
Family room
- Level: Lower
- Area: 336
- Dimensions: 24 x 14
Kitchen
- Level: Main
- Area: 80
- Dimensions: 10 x 8
Living room
- Level: Main
- Area: 182
- Dimensions: 14 x 13
Heating
- Natural Gas, Forced Air
Cooling
- Central Air
Appliances
- Included: Refrigerator, Range/Oven, Dishwasher, Washer, Dryer
Features
- Ceiling Fan(s), High Speed Internet
- Flooring: Carpet, Tile
- Windows: Window Coverings
- Basement: Full,Unfinished,Block
Interior area
- Total structure area: 1,322
- Total interior livable area: 1,322 sqft
- Finished area above ground: 988
- Finished area below ground: 334
Property
Parking
- Total spaces: 2
- Parking features: 2 Car, Attached, Garage Door Opener
- Attached garage spaces: 2
Features
- Levels: One
- Stories: 1
- Patio & porch: Patio
Lot
- Size: 9,583 sqft
Details
- Parcel number: 17628072521244
- Zoning: Residential
- Special conditions: Arms Length
Construction
Type & style
- Home type: SingleFamily
- Architectural style: Ranch
- Property subtype: Single Family Residence
Materials
- Steel Siding
- Roof: Shingle
Condition
- 21+ Years
- New construction: No
- Year built: 1977
Utilities & green energy
- Sewer: Public Sewer
- Water: Public
Community & neighborhood
Security
- Security features: Smoke Detector(s)
Location
- Region: Rothschild
- Municipality: Rothschild
Other
Other facts
- Listing terms: Arms Length Sale
Price history
| Date | Event | Price |
|---|---|---|
| 4/17/2025 | Sold | $215,500+10.6%$163/sqft |
Source: | ||
| 3/14/2025 | Contingent | $194,900$147/sqft |
Source: | ||
| 3/13/2025 | Listed for sale | $194,900$147/sqft |
Source: | ||
Public tax history
Tax history is unavailable.
Neighborhood: 54474
Nearby schools
GreatSchools rating
- 3/10Rothschild Elementary SchoolGrades: PK-5Distance: 0.8 mi
- 9/10D C Everest Junior High SchoolGrades: 8-9Distance: 1.5 mi
- 6/10D C Everest High SchoolGrades: 10-12Distance: 1.7 mi
Schools provided by the listing agent
- Middle: D C Everest
- High: D C Everest
- District: D C Everest
Source: WIREX MLS. This data may not be complete. We recommend contacting the local school district to confirm school assignments for this home.

Get pre-qualified for a loan
At Zillow Home Loans, we can pre-qualify you in as little as 5 minutes with no impact to your credit score.An equal housing lender. NMLS #10287.
Sell for more on Zillow
Get a free Zillow Showcase℠ listing and you could sell for .
$227,200
2% more+ $4,544
With Zillow Showcase(estimated)
$231,744
