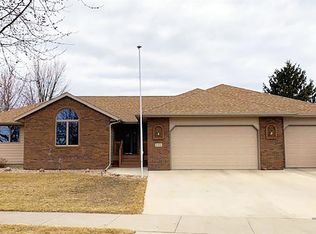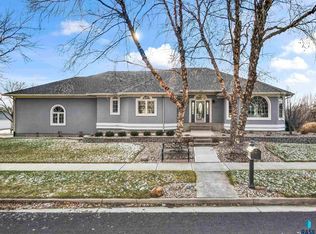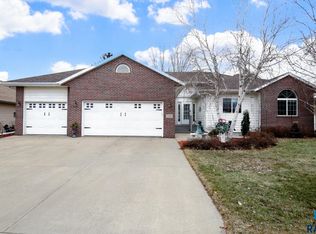Sold for $750,000 on 12/15/23
$750,000
420 E Meadowlark Cir, Brandon, SD 57005
4beds
6,221sqft
Single Family Residence
Built in 1998
0.62 Acres Lot
$852,700 Zestimate®
$121/sqft
$2,663 Estimated rent
Home value
$852,700
$784,000 - $929,000
$2,663/mo
Zestimate® history
Loading...
Owner options
Explore your selling options
What's special
See yourself in this dream home w/ current exquisite décor or transform into a modern mansion (rendered photos show minimalistic style w/ white paint & current furniture replaced). Savor morning coffee in south-facing sunroom & evenings relaxing in an incredible sitting room. Soaring 22+ ft ceilings, huge windows, large kitchen w/ informal & formal dining, & the many gathering spaces are made for entertaining guests. Elegant open staircase leads to loft overlooking the main level. Wide hallway leading to enormous owner’s suite & huge theater room give a luxurious feel to upper-level living & bedrm areas. 4 baths, 2 laundry areas, lower-level family rm & 4-stall garage ensure everyone can be accommodated. Double lot, amazing landscaping & outer building ready for a hot tub complete the package. Home was under contract but buyers were unable to sell their home, giving you another chance at it! Don't miss out on this grand home created to be a luxurious retreat or entertainer's paradise.
Zillow last checked: 8 hours ago
Listing updated: December 18, 2023 at 11:17am
Listed by:
Pam J Tiefenthaler,
Hegg, REALTORS,
Pat L Tiefenthaler,
Hegg, REALTORS
Bought with:
Julie A Rentschler
Source: Realtor Association of the Sioux Empire,MLS#: 22206984
Facts & features
Interior
Bedrooms & bathrooms
- Bedrooms: 4
- Bathrooms: 4
- Full bathrooms: 2
- 3/4 bathrooms: 2
Primary bedroom
- Level: Upper
- Area: 690
- Dimensions: 30 x 23
Bedroom 2
- Level: Upper
- Area: 224
- Dimensions: 14 x 16
Bedroom 3
- Level: Upper
- Area: 165
- Dimensions: 11 x 15
Dining room
- Level: Main
- Area: 299
- Dimensions: 23 x 13
Family room
- Level: Basement
- Area: 760
- Dimensions: 38 x 20
Kitchen
- Level: Main
- Area: 504
- Dimensions: 24 x 21
Living room
- Level: Main
- Area: 340
- Dimensions: 20 x 17
Heating
- Electric, Two or More Units
Cooling
- Central Air
Appliances
- Included: Dishwasher, Disposal, Dryer, Double Oven, Electric Range, Microwave, Refrigerator, Washer
Features
- 3+ Bedrooms Same Level, Formal Dining Rm, Master Bath, Sound System, Vaulted Ceiling(s), Wet Bar
- Flooring: Carpet, Heated, Marble, Tile, Wood
- Basement: Partial
- Number of fireplaces: 2
- Fireplace features: Gas
Interior area
- Total interior livable area: 6,221 sqft
- Finished area above ground: 4,921
- Finished area below ground: 1,300
Property
Parking
- Total spaces: 4
- Parking features: Garage
- Garage spaces: 4
Features
- Levels: Two
- Patio & porch: 3-Season Porch, Patio
- Fencing: Partial,Privacy
Lot
- Size: 0.62 Acres
- Dimensions: 237x125x213x120
- Features: Corner Lot, City Lot, Cul-De-Sac
Details
- Additional structures: Additional Buildings
- Parcel number: 65758
Construction
Type & style
- Home type: SingleFamily
- Architectural style: Two Story
- Property subtype: Single Family Residence
Materials
- Brick, Synthetic Stucco
- Roof: Metal
Condition
- Year built: 1998
Utilities & green energy
- Sewer: Public Sewer
- Water: Public
Community & neighborhood
Location
- Region: Brandon
- Subdivision: Tallgrass Addn
Other
Other facts
- Listing terms: Cash
- Road surface type: Asphalt, Curb and Gutter
Price history
| Date | Event | Price |
|---|---|---|
| 12/15/2023 | Sold | $750,000$121/sqft |
Source: | ||
| 9/20/2023 | Price change | $750,000-11.8%$121/sqft |
Source: | ||
| 5/1/2023 | Listed for sale | $850,000$137/sqft |
Source: | ||
| 12/19/2022 | Contingent | $850,000$137/sqft |
Source: | ||
| 11/10/2022 | Listed for sale | $850,000+0%$137/sqft |
Source: | ||
Public tax history
| Year | Property taxes | Tax assessment |
|---|---|---|
| 2024 | $11,961 -12.4% | $929,400 -5.7% |
| 2023 | $13,657 +6.1% | $985,400 +12.1% |
| 2022 | $12,869 +4.3% | $878,700 +8% |
Find assessor info on the county website
Neighborhood: 57005
Nearby schools
GreatSchools rating
- 10/10Brandon Elementary - 03Grades: PK-4Distance: 0.3 mi
- 9/10Brandon Valley Middle School - 02Grades: 7-8Distance: 0.2 mi
- 7/10Brandon Valley High School - 01Grades: 9-12Distance: 0.7 mi
Schools provided by the listing agent
- Elementary: Brandon ES
- Middle: Brandon Valley MS
- High: Brandon Valley HS
- District: Brandon Valley 49-2
Source: Realtor Association of the Sioux Empire. This data may not be complete. We recommend contacting the local school district to confirm school assignments for this home.

Get pre-qualified for a loan
At Zillow Home Loans, we can pre-qualify you in as little as 5 minutes with no impact to your credit score.An equal housing lender. NMLS #10287.


