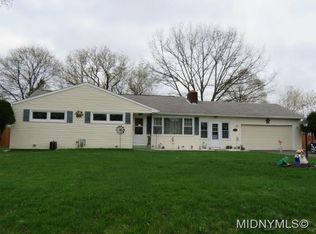Closed
$242,500
420 E Locust St, Rome, NY 13440
2beds
1,110sqft
Single Family Residence
Built in 1955
8,712 Square Feet Lot
$-- Zestimate®
$218/sqft
$1,891 Estimated rent
Home value
Not available
Estimated sales range
Not available
$1,891/mo
Zestimate® history
Loading...
Owner options
Explore your selling options
What's special
UPDATED & MOVE-IN READY Ranch with fully fenced yard! ALL NEW KITCHEN with gorgeous, soft close CHERRY cabinetry, quartz countertops, tile backsplash, counter bar & new appliances (2020)! ALL NEW BATHROOM with an unexpectedly spacious, no step, walk-in shower (2021)! Gorgeous vanity with apron sink. NEW vinyl windows throughout! NEW ROOF (2022)! Dry as a bone basement has been freshly painted and features a partially finished Rec room/ family room/ guest space & a NEW full bathroom (2023)! Laundry is currently in the basement, but with plenty of room in the kitchen, a laundry closet could easily be added. NEW recessed lighting throughout! NEW vinyl fence! High efficiency Lennox furnace, NEW water heater (2021), updated plumbing, updated wiring to include NEW switches & plugs. Slider from kitchen to screened porch overlooking the beautiful, private backyard with established, raised bed vegetable gardens. LOW TAXES include unmetered water, sewer garbage & green waste pick up! Such a sweet, private one-level home in a great central location. Don't miss out!!
Zillow last checked: 8 hours ago
Listing updated: September 25, 2024 at 11:46am
Listed by:
Lori A. Frieden 315-225-9958,
Coldwell Banker Faith Properties R
Bought with:
Amy G. Mellace, 40ME1055126
Coldwell Banker Prime Properties
Source: NYSAMLSs,MLS#: S1550269 Originating MLS: Mohawk Valley
Originating MLS: Mohawk Valley
Facts & features
Interior
Bedrooms & bathrooms
- Bedrooms: 2
- Bathrooms: 2
- Full bathrooms: 2
- Main level bathrooms: 1
- Main level bedrooms: 2
Heating
- Gas, Forced Air
Cooling
- Window Unit(s)
Appliances
- Included: Dryer, Dishwasher, Electric Oven, Electric Range, Gas Water Heater, Refrigerator, Washer
- Laundry: In Basement
Features
- Breakfast Bar, Ceiling Fan(s), Separate/Formal Dining Room, Eat-in Kitchen, Separate/Formal Living Room, Pantry, Quartz Counters, Sliding Glass Door(s), Bedroom on Main Level, Main Level Primary
- Flooring: Hardwood, Varies
- Doors: Sliding Doors
- Windows: Thermal Windows
- Basement: Full,Partially Finished
- Has fireplace: No
Interior area
- Total structure area: 1,110
- Total interior livable area: 1,110 sqft
Property
Parking
- Total spaces: 1
- Parking features: Detached, Electricity, Garage, Garage Door Opener, Other
- Garage spaces: 1
Accessibility
- Accessibility features: Low Threshold Shower
Features
- Levels: One
- Stories: 1
- Patio & porch: Enclosed, Porch, Screened
- Exterior features: Blacktop Driveway, Fully Fenced
- Fencing: Full
Lot
- Size: 8,712 sqft
- Dimensions: 63 x 140
- Features: Rectangular, Rectangular Lot, Residential Lot
Details
- Parcel number: 30130124202800020210000000
- Special conditions: Standard
Construction
Type & style
- Home type: SingleFamily
- Architectural style: Ranch
- Property subtype: Single Family Residence
Materials
- Vinyl Siding, Copper Plumbing
- Foundation: Block
- Roof: Asphalt,Shingle
Condition
- Resale
- Year built: 1955
Utilities & green energy
- Electric: Circuit Breakers
- Sewer: Connected
- Water: Connected, Public
- Utilities for property: Cable Available, High Speed Internet Available, Sewer Connected, Water Connected
Community & neighborhood
Location
- Region: Rome
Other
Other facts
- Listing terms: Cash,Conventional,FHA,VA Loan
Price history
| Date | Event | Price |
|---|---|---|
| 9/25/2024 | Sold | $242,500+10.3%$218/sqft |
Source: | ||
| 7/31/2024 | Pending sale | $219,900$198/sqft |
Source: | ||
| 7/18/2024 | Contingent | $219,900$198/sqft |
Source: | ||
| 7/14/2024 | Listed for sale | $219,900$198/sqft |
Source: | ||
Public tax history
| Year | Property taxes | Tax assessment |
|---|---|---|
| 2018 | $3,713 | $47,000 |
| 2017 | $3,713 | $47,000 |
| 2016 | -- | $47,000 |
Find assessor info on the county website
Neighborhood: 13440
Nearby schools
GreatSchools rating
- NAGeorge R Staley Upper Elementary SchoolGrades: K-6Distance: 0.8 mi
- 5/10Lyndon H Strough Middle SchoolGrades: 7-8Distance: 1.1 mi
- 4/10Rome Free AcademyGrades: 9-12Distance: 1.6 mi
Schools provided by the listing agent
- Middle: Lyndon H Strough Middle
- High: Rome Free Academy
- District: Rome
Source: NYSAMLSs. This data may not be complete. We recommend contacting the local school district to confirm school assignments for this home.
