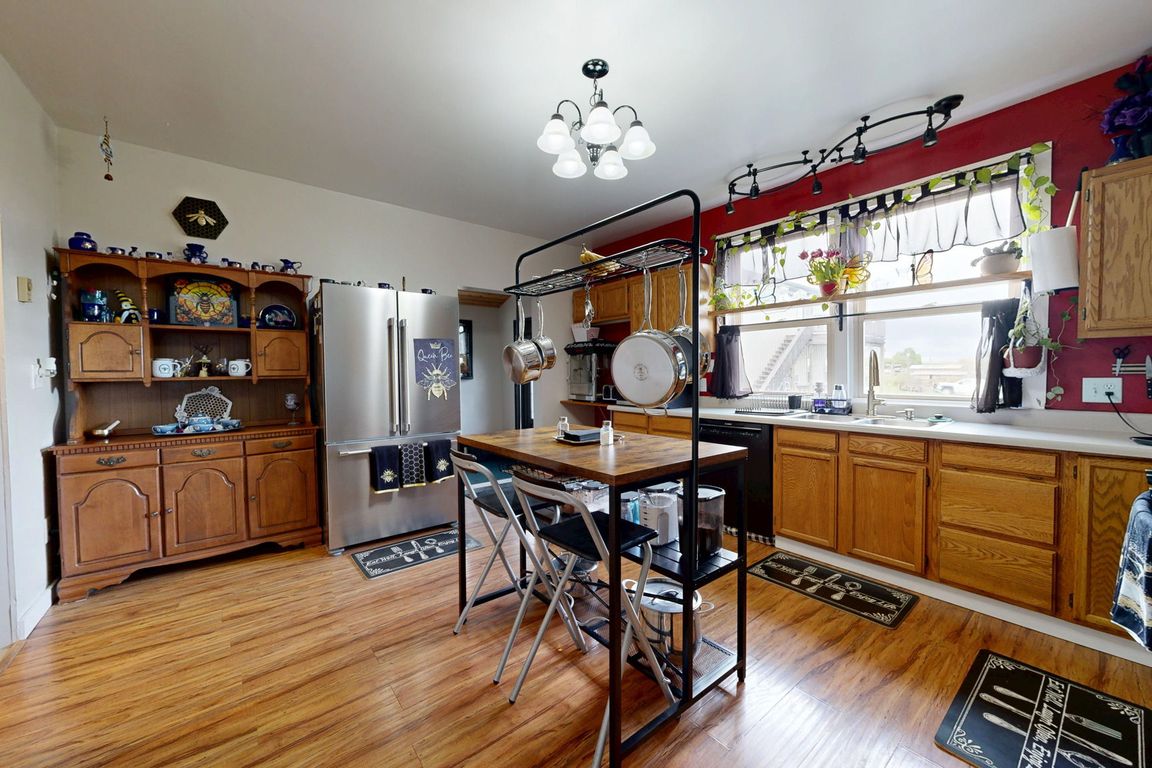
For sale
$419,900
3beds
3,776sqft
420 E Houghton St, Palouse, WA 99161
3beds
3,776sqft
Single family residence
Built in 1890
0.34 Acres
2 Garage spaces
$111 price/sqft
What's special
Custom built chicken coopSmall wood stoveHardwood floorsWaterproof vinyl plank flooringLarge walk in showerLarge garden areaNew tile
MLS# 282244 This well cared for and maintained home, located within walking distance to the elementary and high school is turn key with all the "must have" features you've been looking for. The large two-story, 2 car garage features an expansive workshop with plenty of space to work on vehicles or ...
- 245 days |
- 379 |
- 16 |
Source: PACMLS,MLS#: 282244
Travel times
Outdoor 1
Outdoor 2
Zillow last checked: 8 hours ago
Listing updated: August 18, 2025 at 10:33am
Listed by:
Katlyn Cloninger 509-592-5699,
Beasley Realty
Source: PACMLS,MLS#: 282244
Facts & features
Interior
Bedrooms & bathrooms
- Bedrooms: 3
- Bathrooms: 2
- Full bathrooms: 1
- 3/4 bathrooms: 1
Heating
- Baseboard/Wall, Gas, Natural Gas, Wood Stove
Cooling
- Wall Unit(s)
Appliances
- Included: Dishwasher, Dryer, Disposal, Range/Oven, Refrigerator, Washer
Features
- Storage
- Flooring: Carpet, Laminate, Tile, Wood
- Windows: Windows - Vinyl
- Basement: Yes
- Has fireplace: Yes
- Fireplace features: Freestanding Stove-Pellet, Freestanding Stove-Wood
Interior area
- Total structure area: 3,776
- Total interior livable area: 3,776 sqft
Property
Parking
- Total spaces: 2
- Parking features: 2 car, Off Street, RV Parking - Open
- Garage spaces: 2
Features
- Levels: 2 Story w/Basement
- Stories: 2
- Patio & porch: Deck/Open, Porch
- Exterior features: See Remarks, Dog Run
- Has spa: Yes
- Spa features: Exterior Hot Tub
- Fencing: Fenced
Lot
- Size: 0.34 Acres
- Dimensions: 572750 x 100
- Features: Garden, Fruit Trees, Corner Lot
Details
- Additional structures: Shed, Shop, Poultry Coop
- Parcel number: 107850027070000
- Zoning description: Residential
Construction
Type & style
- Home type: SingleFamily
- Property subtype: Single Family Residence
Materials
- Vinyl
- Foundation: Concrete
- Roof: Comp Shingle
Condition
- Existing Construction (Not New)
- New construction: No
- Year built: 1890
Utilities & green energy
- Water: Public
- Utilities for property: Sewer Connected
Community & HOA
Community
- Subdivision: None/na
Location
- Region: Palouse
Financial & listing details
- Price per square foot: $111/sqft
- Tax assessed value: $218,635
- Annual tax amount: $2,942
- Date on market: 3/10/2025
- Listing terms: Cash,Conventional
- Inclusions: See Agent Remarks
- Electric utility on property: Yes
- Road surface type: Paved