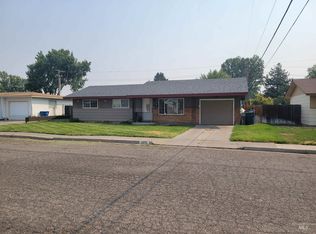Sold
Price Unknown
420 E 12 N, Mountain Home, ID 83647
4beds
2baths
2,112sqft
Single Family Residence
Built in 1961
8,276.4 Square Feet Lot
$360,800 Zestimate®
$--/sqft
$1,974 Estimated rent
Home value
$360,800
$332,000 - $390,000
$1,974/mo
Zestimate® history
Loading...
Owner options
Explore your selling options
What's special
Welcome to this spacious tri-level home, conveniently located near North Elementary School. This charming 4 bedroom home offers ample space for the whole family to spread out and thrive. The heart of this home lies in the well-appointed kitchen. Adjacent to the kitchen, a bright dining area invites gatherings and memorable meals. Don't miss the opportunity to make this space yours. Schedule a showing today and start envisioning the possibilities!
Zillow last checked: 8 hours ago
Listing updated: July 24, 2024 at 08:12am
Listed by:
Mellissa Christensen 208-941-6038,
Keller Williams Realty Southwest Idaho,
Connie Clark 208-789-6463,
Keller Williams Realty Southwest Idaho
Bought with:
Yael Stonebraker
Keller Williams Realty Boise
Source: IMLS,MLS#: 98906236
Facts & features
Interior
Bedrooms & bathrooms
- Bedrooms: 4
- Bathrooms: 2
Primary bedroom
- Level: Upper
Bedroom 2
- Level: Upper
Bedroom 3
- Level: Upper
Bedroom 4
- Level: Lower
Family room
- Level: Lower
Kitchen
- Level: Main
Living room
- Level: Main
Heating
- Natural Gas
Cooling
- Central Air
Appliances
- Included: Electric Water Heater, Dishwasher, Disposal, Microwave, Oven/Range Freestanding, Refrigerator
Features
- Walk-In Closet(s), Breakfast Bar, Pantry, Laminate Counters, Number of Baths Upper Level: 1, Number of Baths Below Grade: 1
- Flooring: Hardwood, Carpet
- Has basement: No
- Has fireplace: Yes
- Fireplace features: Gas, Insert, Pellet Stove
Interior area
- Total structure area: 2,112
- Total interior livable area: 2,112 sqft
- Finished area above ground: 1,344
- Finished area below ground: 768
Property
Parking
- Total spaces: 2
- Parking features: RV/Boat, Attached, RV Access/Parking, Driveway
- Attached garage spaces: 2
- Has uncovered spaces: Yes
Features
- Levels: Tri-Level
- Patio & porch: Covered Patio/Deck
- Fencing: Partial,Wood
Lot
- Size: 8,276 sqft
- Dimensions: 108 x 81
- Features: Standard Lot 6000-9999 SF, Garden, Corner Lot, Auto Sprinkler System
Details
- Additional structures: Shed(s)
- Parcel number: RPA00240040140
Construction
Type & style
- Home type: SingleFamily
- Property subtype: Single Family Residence
Materials
- Brick, Concrete, Frame, Wood Siding
- Foundation: Crawl Space
- Roof: Architectural Style
Condition
- Year built: 1961
Utilities & green energy
- Water: Public
- Utilities for property: Sewer Connected
Community & neighborhood
Location
- Region: Mountain Home
- Subdivision: Boesiger Park 1
Other
Other facts
- Listing terms: 203K,Cash,Conventional,FHA,USDA Loan,VA Loan
- Ownership: Fee Simple
- Road surface type: Paved
Price history
Price history is unavailable.
Public tax history
| Year | Property taxes | Tax assessment |
|---|---|---|
| 2025 | $2,183 +13.7% | $339,357 -11.5% |
| 2024 | $1,920 -23.2% | $383,291 |
| 2023 | $2,500 +29% | $383,291 -45.3% |
Find assessor info on the county website
Neighborhood: 83647
Nearby schools
GreatSchools rating
- 1/10North Elementary SchoolGrades: PK-4Distance: 0.2 mi
- NAMountain Home Junior High SchoolGrades: 7-8Distance: 1.4 mi
- 4/10Mountain Home Sr High SchoolGrades: 9-12Distance: 1.1 mi
Schools provided by the listing agent
- Elementary: North - Mountain Home
- Middle: Hacker Middle
- High: Mountain Home
- District: Mountain Home School District #193
Source: IMLS. This data may not be complete. We recommend contacting the local school district to confirm school assignments for this home.
