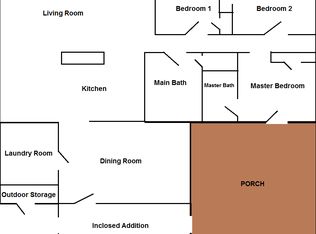Closed
$190,000
420 Downey Rd, Brooktondale, NY 14817
3beds
1,534sqft
Manufactured Home, Single Family Residence
Built in 1991
2.61 Acres Lot
$205,700 Zestimate®
$124/sqft
$2,047 Estimated rent
Home value
$205,700
$185,000 - $224,000
$2,047/mo
Zestimate® history
Loading...
Owner options
Explore your selling options
What's special
Welcome to your dream home! This charming three-bedroom, two-bathroom residence sits on a spacious 2.61-acre lot, offering a perfect blend of comfort and tranquility. Meticulously maintained home with a newly installed central air conditioner in 2023, updated furnace in 2022, and a newer water heater installed in 2016. The skirting around the house, accompanied by French drains installed in 2018 enhances the property's foundation and drainage. This home is designed to offer a perfect balance of indoor comfort and outdoor enjoyment. The deck creates an inviting outdoor space to enjoy the fresh air, entertain guests, or simply relax. Adding to the allure of this charming residence is a detached three-car garage with a new metal roof installed in 2022. This spacious and versatile garage provides ample room to house your vehicles, store belongings, or even set up a workshop. Enjoy the benefits of these upgrades as you create lasting memories in your well-maintained and updated home.
Zillow last checked: 8 hours ago
Listing updated: April 08, 2024 at 07:19am
Listed by:
Shannan Hall 607-220-6038,
Warren Real Estate of Ithaca Inc.
Bought with:
Shannan Hall, 10401358481
Warren Real Estate of Ithaca Inc. (Downtown)
Source: NYSAMLSs,MLS#: R1514088 Originating MLS: Ithaca Board of Realtors
Originating MLS: Ithaca Board of Realtors
Facts & features
Interior
Bedrooms & bathrooms
- Bedrooms: 3
- Bathrooms: 2
- Full bathrooms: 2
- Main level bathrooms: 2
- Main level bedrooms: 3
Bedroom 1
- Level: First
Bedroom 1
- Level: First
Bedroom 2
- Level: First
Bedroom 2
- Level: First
Bedroom 3
- Level: First
Bedroom 3
- Level: First
Dining room
- Level: First
Dining room
- Level: First
Kitchen
- Level: First
Kitchen
- Level: First
Living room
- Level: First
Living room
- Level: First
Heating
- Propane, Forced Air
Cooling
- Central Air
Appliances
- Included: Dishwasher, Exhaust Fan, Gas Cooktop, Propane Water Heater, Refrigerator, Range Hood
- Laundry: Main Level
Features
- Ceiling Fan(s), Den, Other, See Remarks
- Flooring: Hardwood, Tile, Varies
- Basement: Crawl Space
- Number of fireplaces: 1
Interior area
- Total structure area: 1,534
- Total interior livable area: 1,534 sqft
Property
Parking
- Total spaces: 3
- Parking features: Detached, Electricity, Garage, Workshop in Garage, Circular Driveway
- Garage spaces: 3
Features
- Levels: One
- Stories: 1
- Patio & porch: Deck
- Exterior features: Blacktop Driveway, Deck, Gravel Driveway, Propane Tank - Owned
- Fencing: Pet Fence
Lot
- Size: 2.61 Acres
- Dimensions: 430 x 307
- Features: Corner Lot, Rectangular, Rectangular Lot, Wooded
Details
- Additional structures: Shed(s), Storage
- Parcel number: 50200002100000010170130000
- Special conditions: Standard
Construction
Type & style
- Home type: MobileManufactured
- Architectural style: Manufactured Home,Mobile Home
- Property subtype: Manufactured Home, Single Family Residence
Materials
- Cedar, Wood Siding
- Foundation: Pillar/Post/Pier
- Roof: Metal
Condition
- Resale
- Year built: 1991
Utilities & green energy
- Sewer: Septic Tank
- Water: Well
Community & neighborhood
Location
- Region: Brooktondale
Other
Other facts
- Body type: Double Wide
- Listing terms: Cash,Conventional,Other,See Remarks
Price history
| Date | Event | Price |
|---|---|---|
| 3/4/2024 | Sold | $190,000-4.8%$124/sqft |
Source: | ||
| 1/8/2024 | Pending sale | $199,500$130/sqft |
Source: | ||
| 12/20/2023 | Listed for sale | $199,500+37.6%$130/sqft |
Source: | ||
| 7/1/2016 | Sold | $145,000-2.7%$95/sqft |
Source: | ||
| 3/21/2016 | Pending sale | $149,000$97/sqft |
Source: Dryden Realty #305144 Report a problem | ||
Public tax history
| Year | Property taxes | Tax assessment |
|---|---|---|
| 2024 | -- | $165,000 |
| 2023 | -- | $165,000 +10% |
| 2022 | -- | $150,000 +3.4% |
Find assessor info on the county website
Neighborhood: 14817
Nearby schools
GreatSchools rating
- 6/10Caroline Elementary SchoolGrades: PK-5Distance: 4.2 mi
- 5/10Dewitt Middle SchoolGrades: 6-8Distance: 11.7 mi
- 9/10Ithaca Senior High SchoolGrades: 9-12Distance: 11.9 mi
Schools provided by the listing agent
- Elementary: Caroline Elementary
- District: Ithaca
Source: NYSAMLSs. This data may not be complete. We recommend contacting the local school district to confirm school assignments for this home.
