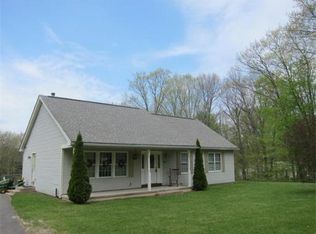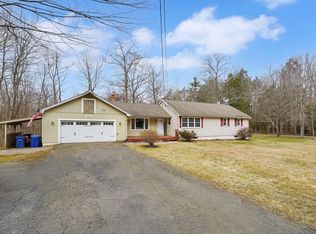MORE PHOTOS COMING ASAP! This home sets upon over three acres of serene land, but is only a few miles from Westfield. Get the comfort of quiet country living without losing the convenience of access to stores and highways. This lovely ranch home has an open floorplan with great spaces for entertaining. Beautiful bamboo flooring through much of the common areas, the kitchen is open and gives good working areas, cozy living room with stove hookup and a picture window and a lovely enclosed porch to enjoy nature. The oversized garage has room for two cars plus and the walkout basement is partially finished with a bonus room for whatever needs you may have. Many lovely updates have been done recently, be sure to put this one on your list!
This property is off market, which means it's not currently listed for sale or rent on Zillow. This may be different from what's available on other websites or public sources.


