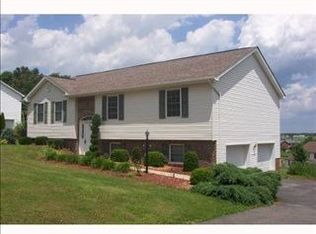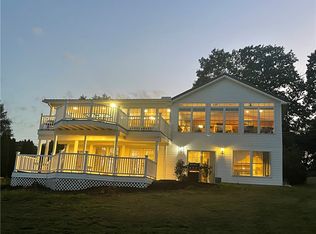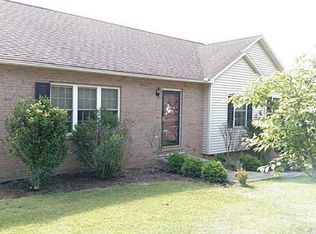Sold for $533,000 on 03/22/24
$533,000
420 Deer Run Rd, Slippery Rock, PA 16057
4beds
3,550sqft
Single Family Residence
Built in 2001
0.65 Acres Lot
$578,200 Zestimate®
$150/sqft
$2,223 Estimated rent
Home value
$578,200
$549,000 - $613,000
$2,223/mo
Zestimate® history
Loading...
Owner options
Explore your selling options
What's special
Spacious and lovely home at the end of a cul-de-sac in the cul-de-sac neighborhood of Applewood Meadows in the quaint village of Slippery Rock! The beautifully landscaped 1/2 acre yard with mature trees provides privacy up a long paved driveway! You won't believe the room sizes and the space in this 3550 sq ft house that includes a completely finished basement! The majestic foyer provides a warm welcome with 12 ft ceilings. 4 bedrooms, 3.5 baths, home office, DR and an 18x16 bonus room off the kitchen. The eat-in kitchen is a chef's dream with tons of granite counter space, cherry cabinetry & stainless appliances. The 6x6 Butler's pantry is a cool surprise! The kitchen flows into the large family room with gas fireplace with custom ceramic surround. The massive basement is completely finished and includes a second FR, game room and a full bath. The back patio with a hot tub is a great place to relax with the fenced in yard for kids or pets. This house will make you feel like are HOME!
Zillow last checked: 8 hours ago
Listing updated: March 22, 2024 at 05:57pm
Listed by:
Debbie King 724-933-6300,
RE/MAX SELECT REALTY
Bought with:
Debbie King
RE/MAX SELECT REALTY
Source: WPMLS,MLS#: 1622181 Originating MLS: West Penn Multi-List
Originating MLS: West Penn Multi-List
Facts & features
Interior
Bedrooms & bathrooms
- Bedrooms: 4
- Bathrooms: 4
- Full bathrooms: 3
- 1/2 bathrooms: 1
Primary bedroom
- Level: Upper
- Dimensions: 16x16
Bedroom 2
- Level: Upper
- Dimensions: 14x11
Bedroom 3
- Level: Upper
- Dimensions: 14x13
Bedroom 4
- Level: Upper
- Dimensions: 13x11
Den
- Level: Main
- Dimensions: 18x16
Dining room
- Level: Main
- Dimensions: 14x13
Family room
- Level: Main
- Dimensions: 20x16
Family room
- Level: Basement
- Dimensions: 22x14
Game room
- Level: Basement
- Dimensions: 29x30
Kitchen
- Level: Main
- Dimensions: 23x14
Laundry
- Level: Basement
- Dimensions: 19x16
Living room
- Level: Main
- Dimensions: 15x14
Heating
- Forced Air, Gas
Cooling
- Central Air
Appliances
- Included: Some Gas Appliances, Dryer, Dishwasher, Disposal, Microwave, Refrigerator, Stove, Washer
Features
- Jetted Tub, Kitchen Island, Pantry
- Flooring: Ceramic Tile, Hardwood, Carpet
- Windows: Screens
- Basement: Full,Interior Entry
- Number of fireplaces: 2
- Fireplace features: Gas
Interior area
- Total structure area: 3,550
- Total interior livable area: 3,550 sqft
Property
Parking
- Total spaces: 2
- Parking features: Attached, Garage, Garage Door Opener
- Has attached garage: Yes
Features
- Levels: Two
- Stories: 2
- Pool features: None
- Has spa: Yes
Lot
- Size: 0.65 Acres
- Dimensions: 100 x 304
Details
- Parcel number: 280S13A620000
Construction
Type & style
- Home type: SingleFamily
- Architectural style: Colonial,Two Story
- Property subtype: Single Family Residence
Materials
- Brick, Vinyl Siding
- Roof: Asphalt
Condition
- Resale
- Year built: 2001
Details
- Warranty included: Yes
Utilities & green energy
- Sewer: Public Sewer
- Water: Public
Community & neighborhood
Location
- Region: Slippery Rock
- Subdivision: Applewood Meadows
Price history
| Date | Event | Price |
|---|---|---|
| 3/22/2024 | Sold | $533,000-2.9%$150/sqft |
Source: | ||
| 2/12/2024 | Contingent | $549,000$155/sqft |
Source: | ||
| 11/12/2023 | Price change | $549,000-2%$155/sqft |
Source: | ||
| 10/4/2023 | Price change | $560,000-2.6%$158/sqft |
Source: | ||
| 9/7/2023 | Listed for sale | $575,000$162/sqft |
Source: | ||
Public tax history
| Year | Property taxes | Tax assessment |
|---|---|---|
| 2024 | $5,176 +2.7% | $36,860 |
| 2023 | $5,038 +4.2% | $36,860 |
| 2022 | $4,834 +1.2% | $36,860 |
Find assessor info on the county website
Neighborhood: 16057
Nearby schools
GreatSchools rating
- 6/10Slippery Rock Area El SchoolGrades: K-5Distance: 1.4 mi
- 6/10Slippery Rock Area Middle SchoolGrades: 6-8Distance: 0.6 mi
- 7/10Slippery Rock Area High SchoolGrades: 9-12Distance: 0.6 mi
Schools provided by the listing agent
- District: Slippery Rock Area
Source: WPMLS. This data may not be complete. We recommend contacting the local school district to confirm school assignments for this home.

Get pre-qualified for a loan
At Zillow Home Loans, we can pre-qualify you in as little as 5 minutes with no impact to your credit score.An equal housing lender. NMLS #10287.


