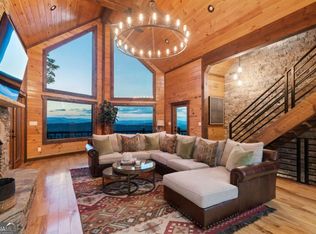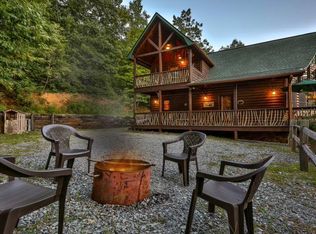Sold
$830,000
420 Deer Crest Hts, Blue Ridge, GA 30513
3beds
2,520sqft
Residential
Built in 2008
1.66 Acres Lot
$801,600 Zestimate®
$329/sqft
$3,308 Estimated rent
Home value
$801,600
$737,000 - $874,000
$3,308/mo
Zestimate® history
Loading...
Owner options
Explore your selling options
What's special
Immaculately Maintained Prow-Front Cabin with Stunning Mountain Views. Nestled in the heart of the Aska Adventure Area, this beautifully maintained 3-bedroom, 3-bathroom prow-front cabin offers breathtaking layered mountain views and the perfect blend of rustic charm and modern comfort. Step inside to soaring cathedral ceilings and an open-concept living space, where a grand stone fireplace creates a cozy ambiance. The gourmet kitchen boasts granite countertops, stainless steel appliances, and a wine cooler, seamlessly flowing into the dining and living areas—ideal for entertaining. The main level features a spacious bedroom, a full bath with laundry, and access to the expansive deck to soak in the scenic vistas. Upstairs, the private master suite is a true retreat, offering a luxurious ensuite bathroom with double vanities, a tile shower, and jetted tub, plus its own private balcony porch—perfect for a quiet morning coffee break. The fully finished basement is designed for relaxation and fun, featuring a large family/game room with a wet bar, refrigerator, and a second stone fireplace with gas logs and a Sofa that pulls out to make a queen size bad. A third bedroom, full bath with a walk-in tile shower, and additional storage space complete the lower level. A gas wall heater ensures the home stays warm even if the power goes out. Outdoor living is just as impressive, with a cozy covered front porch featuring a gas fireplace, a terrace-level covered porch with a hot tub, and freshly repainted decks, siding, and railings. Recently replaced fence and retaining wall. Beautifully furnished with high-end dcor. Located just minutes from downtown Blue Ridge, you'll have easy access to shopping, dining, and the best of the Aska Adventure Area, including the Toccoa River, hiking trails, and waterfalls. Whether you're looking for a full-time residence, vacation retreat, or income-producing rental, this exceptional cabin checks every box.
Zillow last checked: 8 hours ago
Listing updated: May 05, 2025 at 05:06am
Listed by:
Nicole Tankersley 770-842-1920,
Mountain Sotheby's International Realty
Bought with:
Non NON-MLS MEMBER, 0
NON-MLS OFFICE
Source: NGBOR,MLS#: 413657
Facts & features
Interior
Bedrooms & bathrooms
- Bedrooms: 3
- Bathrooms: 3
- Full bathrooms: 3
- Main level bedrooms: 1
Primary bedroom
- Level: Main,Upper
Heating
- Central, Heat Pump, Propane, See Remarks
Cooling
- Central Air, Electric
Appliances
- Included: Refrigerator, Range, Oven, Microwave, Dishwasher, Washer, Dryer, Electric Water Heater
- Laundry: Main Level
Features
- Ceiling Fan(s), Wet Bar, Cathedral Ceiling(s), Wood, Loft, Eat-in Kitchen, High Speed Internet
- Flooring: Wood, Carpet, Tile
- Windows: Insulated Windows, Wood Frames
- Basement: Finished,Full
- Number of fireplaces: 3
- Fireplace features: Ventless, Gas Log, Outside
- Furnished: Yes
Interior area
- Total structure area: 2,520
- Total interior livable area: 2,520 sqft
Property
Parking
- Parking features: Driveway, Gravel, Asphalt
- Has uncovered spaces: Yes
Features
- Levels: Two
- Stories: 2
- Patio & porch: Front Porch, Deck, Covered, Open, Wrap Around
- Exterior features: Private Yard, Retaining Walls
- Has spa: Yes
- Spa features: Heated, Bath
- Fencing: Fenced
- Has view: Yes
- View description: Mountain(s), Year Round, Long Range
- Frontage type: Road
Lot
- Size: 1.66 Acres
- Topography: Level,Rolling
Details
- Parcel number: 0043 57S2F
Construction
Type & style
- Home type: SingleFamily
- Architectural style: Cabin,Country
- Property subtype: Residential
Materials
- Frame, Timber/Pole Frame, Log Siding
- Roof: Shingle
Condition
- Resale
- New construction: No
- Year built: 2008
Utilities & green energy
- Sewer: Septic Tank
- Water: Community, Well
- Utilities for property: Cable Available
Community & neighborhood
Location
- Region: Blue Ridge
- Subdivision: Deer Crest Heights
HOA & financial
HOA
- Has HOA: Yes
- HOA fee: $500 annually
Other
Other facts
- Road surface type: Paved
Price history
| Date | Event | Price |
|---|---|---|
| 5/2/2025 | Sold | $830,000-2.4%$329/sqft |
Source: NGBOR #413657 Report a problem | ||
| 4/5/2025 | Pending sale | $850,000$337/sqft |
Source: NGBOR #413657 Report a problem | ||
| 3/29/2025 | Price change | $850,000-2.9%$337/sqft |
Source: NGBOR #413657 Report a problem | ||
| 3/5/2025 | Listed for sale | $875,000+155.5%$347/sqft |
Source: NGBOR #413657 Report a problem | ||
| 8/19/2014 | Sold | $342,500$136/sqft |
Source: NGBOR #240104 Report a problem | ||
Public tax history
| Year | Property taxes | Tax assessment |
|---|---|---|
| 2024 | $2,663 -5.5% | $290,590 +5.2% |
| 2023 | $2,818 -2% | $276,342 -2% |
| 2022 | $2,874 +46.3% | $281,969 +101.2% |
Find assessor info on the county website
Neighborhood: 30513
Nearby schools
GreatSchools rating
- 4/10Blue Ridge Elementary SchoolGrades: PK-5Distance: 2.2 mi
- 7/10Fannin County Middle SchoolGrades: 6-8Distance: 2.5 mi
- 4/10Fannin County High SchoolGrades: 9-12Distance: 1.2 mi
Get pre-qualified for a loan
At Zillow Home Loans, we can pre-qualify you in as little as 5 minutes with no impact to your credit score.An equal housing lender. NMLS #10287.
Sell with ease on Zillow
Get a Zillow Showcase℠ listing at no additional cost and you could sell for —faster.
$801,600
2% more+$16,032
With Zillow Showcase(estimated)$817,632

