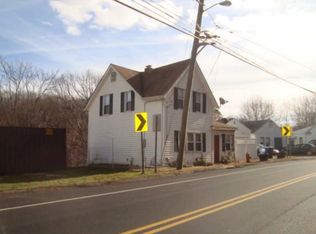Sold for $230,000
$230,000
420 Cook Avenue, Meriden, CT 06451
2beds
728sqft
Single Family Residence
Built in 1900
0.3 Acres Lot
$240,700 Zestimate®
$316/sqft
$1,792 Estimated rent
Home value
$240,700
$212,000 - $272,000
$1,792/mo
Zestimate® history
Loading...
Owner options
Explore your selling options
What's special
Beautifully remodeled home. All New walls, plumbing, electrical, flooring, foundation and appliances. Yard is on a large lot with a fence around the level part of the lot. Lot goes much deeper than fenced in area and slopes away from the house in the back. Featuring cozy entertainment area with flowers garden, fruit trees and other flowering plants. THIS HOUSE IS BEING SOLD WITH A SECOND BUILDING AT THIS PRICE. THE SECOND BUILDING IS SEMI ATTACHED TO THE HOUSE a connecting beam. Second building can be garages or a barn-like structure. It may also have other uses permitted BUT BUYER MUST CHECK WITH THE CITY OF MERIDEN FOR CLARIFICATION ON ITS POTENTIAL USE. So exercise due diligence with the city of Meriden on how it can be used. This house has easy access to hi-ways, hospitals, downtown Meriden and Wallingford and shops in both towns. THE HOUSE AND BARN/GARAGE IS ONE PROPERTY PER THE CITY OF MERIDEN 420 COOK AVE being the main address BUT ARE DEEDED AND TAXED SEPARATE WITH THE BARN AS 414 COOK AVE. IT WAS PURCHASED THAT WAY A FEW YEARS AGO BY SELLER AND THE HOUSE COMPLETELY RENONVATED. The main house has 728 sq ft an approximately another 1000 in barn/garage
Zillow last checked: 8 hours ago
Listing updated: July 23, 2025 at 11:25pm
Listed by:
Gaylia Bennett 203-606-2400,
Gaylia Bennett Broker 203-606-2400
Bought with:
Carol Griffin, RES.0828186
Dave Jones Realty, LLC
Source: Smart MLS,MLS#: 24052568
Facts & features
Interior
Bedrooms & bathrooms
- Bedrooms: 2
- Bathrooms: 1
- Full bathrooms: 1
Primary bedroom
- Level: Main
Bedroom
- Level: Main
Heating
- Forced Air, Natural Gas
Cooling
- Central Air
Appliances
- Included: Electric Range, Microwave, Range Hood, Refrigerator, Electric Water Heater, Water Heater
- Laundry: Main Level
Features
- Basement: Crawl Space,Partial
- Attic: None
- Has fireplace: No
Interior area
- Total structure area: 728
- Total interior livable area: 728 sqft
- Finished area above ground: 728
Property
Parking
- Total spaces: 6
- Parking features: Barn, Detached, Covered, Off Street, Unpaved
- Garage spaces: 2
Features
- Patio & porch: Patio
- Exterior features: Fruit Trees, Garden
Lot
- Size: 0.30 Acres
- Features: Few Trees
Details
- Additional structures: Barn(s)
- Parcel number: 1167856
- Zoning: residenial
Construction
Type & style
- Home type: SingleFamily
- Architectural style: Cape Cod,Ranch
- Property subtype: Single Family Residence
Materials
- Vinyl Siding
- Foundation: Concrete Perimeter
- Roof: Asphalt
Condition
- New construction: No
- Year built: 1900
Utilities & green energy
- Sewer: Public Sewer
- Water: Public
- Utilities for property: Cable Available
Community & neighborhood
Location
- Region: Meriden
Price history
| Date | Event | Price |
|---|---|---|
| 1/13/2025 | Sold | $230,000+7%$316/sqft |
Source: | ||
| 11/11/2024 | Pending sale | $215,000$295/sqft |
Source: | ||
| 10/18/2024 | Price change | $215,000-18.9%$295/sqft |
Source: | ||
| 10/9/2024 | Listed for sale | $265,000+373.2%$364/sqft |
Source: | ||
| 4/13/2018 | Sold | $56,000-1.6%$77/sqft |
Source: | ||
Public tax history
| Year | Property taxes | Tax assessment |
|---|---|---|
| 2025 | $2,579 -1.6% | $68,040 |
| 2024 | $2,620 +3.7% | $68,040 |
| 2023 | $2,526 +6% | $68,040 |
Find assessor info on the county website
Neighborhood: 06451
Nearby schools
GreatSchools rating
- 6/10Casimir Pulaski SchoolGrades: K-5Distance: 0.3 mi
- 4/10Lincoln Middle SchoolGrades: 6-8Distance: 1.1 mi
- 3/10Orville H. Platt High SchoolGrades: 9-12Distance: 1.1 mi
Schools provided by the listing agent
- Elementary: Hanover
Source: Smart MLS. This data may not be complete. We recommend contacting the local school district to confirm school assignments for this home.
Get pre-qualified for a loan
At Zillow Home Loans, we can pre-qualify you in as little as 5 minutes with no impact to your credit score.An equal housing lender. NMLS #10287.
Sell for more on Zillow
Get a Zillow Showcase℠ listing at no additional cost and you could sell for .
$240,700
2% more+$4,814
With Zillow Showcase(estimated)$245,514
