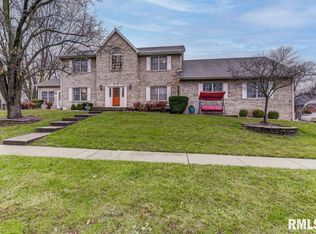Pre-insp. by B-Safe, inspect. available upon request. Very spacious home w/many updates: roof 2006, Bosch Dishwasher & GE Gas Range 2011, disposal 2010, sump pump, front door, & hot water heater 2013. Mstr BR features a whirlpool tub, separate shower, double sinks, & tile flooring. Lower level offers office space w/built-in book cases, large rec room, storage, & radon mitigation system. Price reflects mine subsidence damage & is being sold As Is. Buyers must sign As Is addendum.
This property is off market, which means it's not currently listed for sale or rent on Zillow. This may be different from what's available on other websites or public sources.
