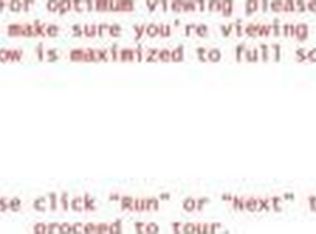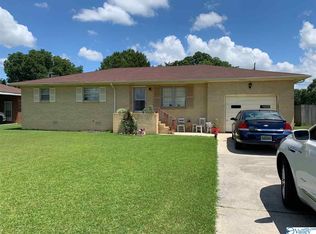Seeing is believing! This 3 BR 1.75 Bath Brick Rancher is convenient to schools, park, shopping & hospitals-pretty oak flooring in Family Room,3 BRS & hallway-OPEN Kitchen & Dining Room space-Updated Kitchen cabinets include pantry-lazy susan & abundance of counter tops-Kitchen island serves as breakfast bar & work space-updated hall bathroom includes marble sink vanity & 6 jetted whirlpool tub-separate Laundry room equipped with wood cabinetry-BONUS/MAN CAVE is ideal space for rec room activities and additional living or place space for children-LARGE fenced backyard with double gate accessible to alleyway-Detached building could be the workshop you dreamed of-INVITING front & back porches
This property is off market, which means it's not currently listed for sale or rent on Zillow. This may be different from what's available on other websites or public sources.

