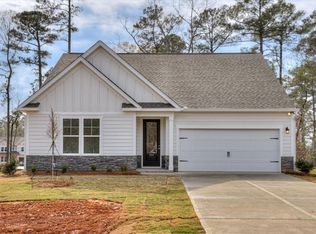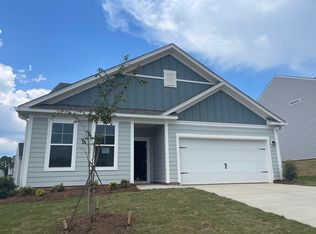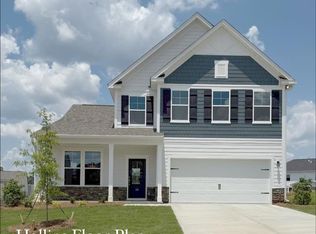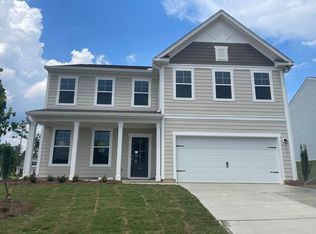Sold for $387,900
$387,900
420 Chickadee Way, Harlem, GA 30814
5beds
3,190sqft
Single Family Residence
Built in 2025
9,147.6 Square Feet Lot
$392,000 Zestimate®
$122/sqft
$2,905 Estimated rent
Home value
$392,000
$368,000 - $416,000
$2,905/mo
Zestimate® history
Loading...
Owner options
Explore your selling options
What's special
Step into your dream home with the beautiful ''Rembert'' in a desirable neighborhood, a spacious 5-bedroom, 3-bathroom residence that offers the perfect blend of comfort, style, and convenience. Spanning 3,190 sq. ft., this thoughtfully designed home features an open-concept floorplan ideal for both relaxing and entertaining. The chef-inspired kitchen is outfitted with modern finishes and ample counter space, making meal prep a joy. Just off the kitchen, the inviting living area flows seamlessly, creating a perfect space for family gatherings or casual evenings.
The main level also includes a luxurious primary suite with a large walk-in closet and an ensuite bathroom offering a double vanity for added convenience. Upstairs, you'll find three additional bedrooms, a versatile bonus media/flex space, and two full bathrooms, ensuring ample space for family or guests.
Step outside to enjoy the charming covered front porch, ideal for sipping your morning coffee or greeting neighbors. A two-car garage provides ample parking for both you and your visitors, ensuring convenience for everyone.
Up to 12000 CC with our preferred lender plus a FENCE is included through August! Located in the highly sought-after Hickory Woods community, this brand-new home offers easy access to I-20, making commuting a breeze. You'll also be close to top-rated schools, popular restaurants, Fort Gordon, and the Amazon Distribution Center. Don't miss out on this incredible opportunity—schedule your showing today! OPEN HOUSE DAILY 1-5PM!
Zillow last checked: 8 hours ago
Listing updated: September 19, 2025 at 05:05am
Listed by:
Rhonda Renee Avery,
Stanley Martin Homes,
Tonya Merritt 404-273-0298,
Stanley Martin Homes
Bought with:
Comp Agent Not Member
For COMP Purposes Only
Source: Aiken MLS,MLS#: 216292
Facts & features
Interior
Bedrooms & bathrooms
- Bedrooms: 5
- Bathrooms: 4
- Full bathrooms: 3
- 1/2 bathrooms: 1
Primary bedroom
- Level: Main
- Area: 208
- Dimensions: 13 x 16
Bedroom 2
- Level: Upper
- Area: 165
- Dimensions: 11 x 15
Bedroom 3
- Level: Upper
- Area: 228
- Dimensions: 12 x 19
Bedroom 4
- Level: Upper
- Area: 182
- Dimensions: 13 x 14
Dining room
- Level: Main
- Area: 143
- Dimensions: 11 x 13
Family room
- Level: Main
- Area: 304
- Dimensions: 16 x 19
Kitchen
- Level: Main
- Area: 130
- Dimensions: 10 x 13
Other
- Description: Breakfast Room
- Level: Main
- Area: 144
- Dimensions: 9 x 16
Other
- Description: Bedroom 5
- Level: Upper
- Area: 169
- Dimensions: 13 x 13
Heating
- Natural Gas
Cooling
- Central Air
Appliances
- Included: Microwave, Range, Tankless Water Heater, Dishwasher, Disposal
Features
- Walk-In Closet(s), Bedroom on 1st Floor, Kitchen Island, Primary Downstairs, Eat-in Kitchen, Pantry
- Flooring: Carpet
- Basement: None
- Has fireplace: No
Interior area
- Total structure area: 3,190
- Total interior livable area: 3,190 sqft
- Finished area above ground: 3,190
- Finished area below ground: 0
Property
Parking
- Total spaces: 2
- Parking features: Attached, Garage Door Opener
- Attached garage spaces: 2
Accessibility
- Accessibility features: Central Living Area
Features
- Levels: Two
- Patio & porch: Patio, Porch
- Pool features: None
Lot
- Size: 9,147 sqft
- Features: Landscaped, Sprinklers In Front, Sprinklers In Rear
Details
- Additional structures: None
- Parcel number: 031462
- Special conditions: Standard
- Horse amenities: None
Construction
Type & style
- Home type: SingleFamily
- Architectural style: Other
- Property subtype: Single Family Residence
Materials
- HardiPlank Type
- Foundation: Slab
- Roof: Shingle
Condition
- New construction: Yes
- Year built: 2025
Details
- Builder name: Stanley Martin Homes LLC
Utilities & green energy
- Sewer: Public Sewer
- Water: Public
Community & neighborhood
Community
- Community features: Other
Location
- Region: Harlem
- Subdivision: Hickory Woods
HOA & financial
HOA
- Has HOA: Yes
- HOA fee: $400 annually
Other
Other facts
- Listing terms: Trust Deed
- Road surface type: Paved
Price history
| Date | Event | Price |
|---|---|---|
| 9/17/2025 | Sold | $387,900$122/sqft |
Source: | ||
| 8/29/2025 | Pending sale | $387,900$122/sqft |
Source: | ||
| 8/15/2025 | Price change | $387,900-2.5%$122/sqft |
Source: | ||
| 7/29/2025 | Price change | $397,965+0.1%$125/sqft |
Source: | ||
| 5/31/2025 | Price change | $397,620+0.5%$125/sqft |
Source: | ||
Public tax history
Tax history is unavailable.
Neighborhood: 30814
Nearby schools
GreatSchools rating
- 4/10North Harlem Elementary SchoolGrades: PK-5Distance: 0.6 mi
- 4/10Harlem Middle SchoolGrades: 6-8Distance: 3.4 mi
- 5/10Harlem High SchoolGrades: 9-12Distance: 2.2 mi
Schools provided by the listing agent
- Elementary: North Harlem
- Middle: Harlem
- High: Harlem
Source: Aiken MLS. This data may not be complete. We recommend contacting the local school district to confirm school assignments for this home.
Get pre-qualified for a loan
At Zillow Home Loans, we can pre-qualify you in as little as 5 minutes with no impact to your credit score.An equal housing lender. NMLS #10287.



