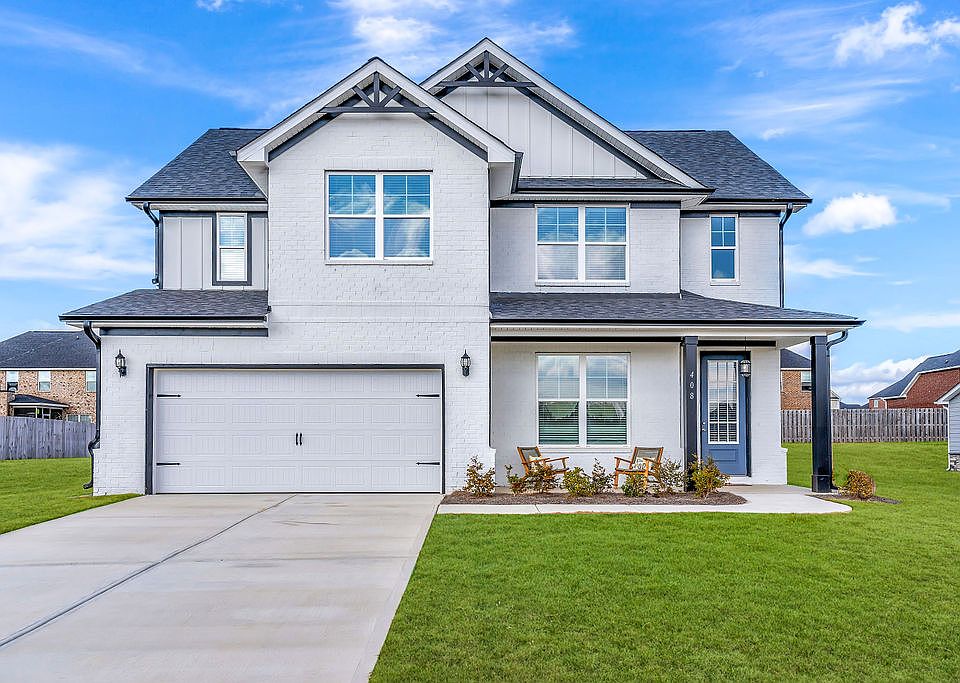New Construction located just 10 minutes from Robins Airfare Base! PBG Communities presents Harley Farms South in Bonaire, GA! The Perry floor plan offers 5 bedrooms and 3.5 full bathrooms, with the owners suite on the main. The open-concept layout provides a seamless flow from the spacious kitchen into the dining and family room, create an ideal space for everyday living and entertaining. Features include: Gourmet kitchen with granite countertops, 42" soft close cabinets, Private owner's suite with granite dual vanities and walk-in closet, LVP flooring in main areas, Covered back patio for outdoor enjoyment, Floor-to-ceiling porcelain tiled fireplace, Porcelain tiled showers with. Located in Bonaire's highly desirable Harley Farms South community, close to top-rated schools and shopping.. Ready in July! Up to $20k in FLEX CASH on selected homes with our preferred lender. Schedule your tour TODAY to learn more about Harley Farms South. Model Home Address: 408 Chelsea Leigh Ave Bonaire, GA
Active
$370,581
420 Chelsea Leigh Ave LOT 12, Bonaire, GA 31005
5beds
2,902sqft
Single Family Residence, Residential
Built in 2025
9,583 sqft lot
$371,000 Zestimate®
$128/sqft
$10/mo HOA
What's special
Floor-to-ceiling porcelain tiled fireplaceOpen-concept layoutDining and family roomCovered back patioWalk-in closetPorcelain tiled showersSpacious kitchen
- 129 days
- on Zillow |
- 117 |
- 12 |
Zillow last checked: 7 hours ago
Listing updated: April 07, 2025 at 10:13am
Listing Provided by:
Kayla Smith,
PBG Built Realty, LLC,
PATRICIA OGLETREE,
PBG Built Realty, LLC
Source: FMLS GA,MLS#: 7521596
Travel times
Schedule tour
Select a date
Facts & features
Interior
Bedrooms & bathrooms
- Bedrooms: 5
- Bathrooms: 4
- Full bathrooms: 3
- 1/2 bathrooms: 1
- Main level bathrooms: 1
- Main level bedrooms: 1
Rooms
- Room types: Bathroom, Bedroom, Dining Room, Family Room, Kitchen, Laundry, Loft
Primary bedroom
- Features: Master on Main, Other, Oversized Master
- Level: Master on Main, Other, Oversized Master
Bedroom
- Features: Master on Main, Other, Oversized Master
Primary bathroom
- Features: Double Vanity, Tub/Shower Combo
Dining room
- Features: Open Concept
Kitchen
- Features: Kitchen Island, Pantry, Solid Surface Counters, Cabinets Stain, Cabinets White, Other Surface Counters, Pantry Walk-In, View to Family Room
Heating
- Electric, Central
Cooling
- Central Air
Appliances
- Included: Dishwasher, Disposal, Microwave, Electric Range
- Laundry: Laundry Room, Main Level
Features
- Double Vanity, Walk-In Closet(s), High Ceilings 9 ft Main, Crown Molding, Entrance Foyer
- Flooring: Carpet, Other, Tile
- Windows: Double Pane Windows
- Basement: None
- Number of fireplaces: 1
- Fireplace features: Family Room, Decorative, Electric
- Common walls with other units/homes: No Common Walls
Interior area
- Total structure area: 2,902
- Total interior livable area: 2,902 sqft
Video & virtual tour
Property
Parking
- Total spaces: 2
- Parking features: Detached, Garage, Driveway, Garage Faces Front, Level Driveway
- Garage spaces: 2
- Has uncovered spaces: Yes
Accessibility
- Accessibility features: None
Features
- Levels: Two
- Stories: 2
- Patio & porch: Patio, Covered, Front Porch, Rear Porch
- Exterior features: None, No Dock
- Pool features: None
- Spa features: None
- Fencing: None
- Has view: Yes
- View description: Other
- Waterfront features: None
- Body of water: None
Lot
- Size: 9,583 sqft
- Features: Level, Back Yard, Landscaped, Front Yard
Details
- Additional structures: None
- Parcel number: 001780112000
- Special conditions: Standard
- Other equipment: None
- Horse amenities: None
Construction
Type & style
- Home type: SingleFamily
- Architectural style: Craftsman,Ranch,Traditional
- Property subtype: Single Family Residence, Residential
Materials
- Brick Veneer, HardiPlank Type
- Foundation: Slab, Brick/Mortar
- Roof: Composition,Shingle
Condition
- New Construction
- New construction: Yes
- Year built: 2025
Details
- Builder name: PBG BUILT REALTY LLC
- Warranty included: Yes
Utilities & green energy
- Electric: 220 Volts, 110 Volts
- Sewer: Public Sewer
- Water: Public
- Utilities for property: Underground Utilities, Cable Available, Electricity Available, Other, Phone Available, Sewer Available, Water Available
Green energy
- Energy efficient items: None
- Energy generation: None
Community & HOA
Community
- Features: Other
- Security: Smoke Detector(s)
- Subdivision: Harley Farms South
HOA
- Has HOA: Yes
- HOA fee: $120 annually
Location
- Region: Bonaire
Financial & listing details
- Price per square foot: $128/sqft
- Annual tax amount: $1
- Date on market: 2/7/2025
- Listing terms: Cash,Conventional,FHA,VA Loan,Other
- Ownership: Other
- Electric utility on property: Yes
- Road surface type: Asphalt
About the community
Harley Farms South
$20,000 Buyer Incentives*
*Use toward closing costs or interest rate buy-downs. Must use builder's preferred lender - contact an agent for full promotion details, offer valid for a limited time so act fast, contact agent for details.
Got $20k Grant Money?
Call Today For More Details!
$1,000 Builder Deposit on ALL Standing Inventory For a Limited Time!!
Community Lifestyle
Harley Farms South display stunning 4 and 5-bedroom homes with primary suites located on the main level and two-story options that include loft and/or flex room layouts. These homes provide an exceptional lifestyle just steps away from shoppes and restaurants , all at an incredible price! Harley Farms South is a beautiful community showcasing an artisan style.
Home Designs
Harley Farms South home designs featuring open-concept layouts, high-quality finishes, covered patios, privacy fences, and more. Each home in Harley Farms South comes equipped with stainless steel appliances, custom cabinetry, granite countertops, elegant tile backsplashes, whole-house gutters, and window blinds.
Location and Accessibility
Conveniently located to Robins Air Force Base, Frito Lay, Perdue, Jack Links, and I-75.
Discover a place where your home truly reflects where your heart is!
Primary On Main 2-Story Homes - Starting from the $330's!
Move-In Ready Inventory + Up to $20K Buyer Incentives*
*See Agent for Details.
Source: Peachtree Building Group

