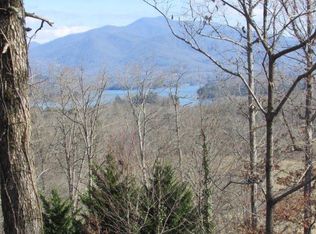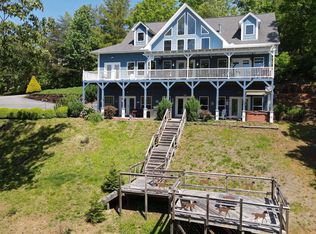WOW! CHECK OUT THIS STUNNING CUSTOM CRAFTSMAN WITH PANORAMIC VIEWS FROM EVERY ROOM!! This is a Frank Lloyd Wright inspired design with full attention paid to all the details. This home has 3 bedrooms (one on each level) and 4.5 baths with an office and flex room. The chef's kitchen, open living room and separate dining room are perfect for entertaining with 3 fireplaces providing ambiance. The downstairs living area has a spa room complete with hot tub, a classic retro kitchen, bedroom and bath. A solar panel system and tankless water heater help to reduce high utility bills. The beautiful gardens are on the "garden parade" list for Hayesville. This home comes complete with existing furniture and a riding lawn mower. Don't miss this exquisite home.
This property is off market, which means it's not currently listed for sale or rent on Zillow. This may be different from what's available on other websites or public sources.


