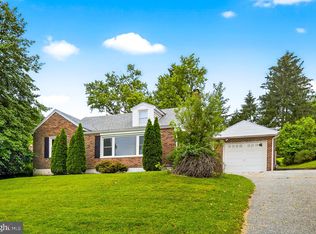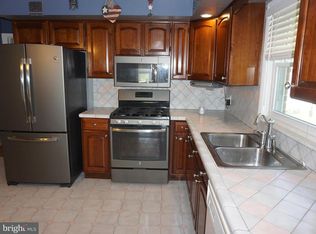Sold for $360,000
$360,000
420 Chancellor Rd, York, PA 17403
3beds
3,464sqft
Single Family Residence
Built in 1950
0.5 Acres Lot
$392,800 Zestimate®
$104/sqft
$3,071 Estimated rent
Home value
$392,800
$373,000 - $412,000
$3,071/mo
Zestimate® history
Loading...
Owner options
Explore your selling options
What's special
Looking for a home that's not your standard cookie cutter? This huge rancher with a unique open layout will be just what you're looking for! Centrally located plus lots of privacy on the 1/2 acre lot. This lovely home has an abundance of living space on the main floor plus additional room to expand into the walk-out basement. You enter into a foyer with a beautiful chandelier and marble floors that flow into the huge living room. Walk back the hall to the primary bedroom with a private bath that was remodeled with a beautiful ceramic walk-in shower & new commode. Back off the other side of the entry thru French doors is the kitchen that was totally remodeled in 2015. Granite counters, ceramic floor & backsplash, stainless steel appliances including a 5-burner range, double wall ovens, dishwasher & refrigerator. There's a nice breakfast area off the kitchen that adjoins the family room. Through another set of French doors is the formal Dining Room. Beautiful wood floors in the FR & DR! The sunroom adds an abundance of light through the sliding doors to the new composite deck with an awning to protect you from that hot summer sun we'll have soon! Two additional bedrooms and another full bath complete the main level. In the walk-out basement you'll find a large rec room, another you can use for a den or a 4th bedroom if you need it, a third finished bonus room plus a huge laundry room with a utility sink. Other updates include new central air in 2022; new furnace, water heater & roof in 2015; garage door & opener and gutter guards! Call today for your private showing because you know how fast houses are selling!
Zillow last checked: 8 hours ago
Listing updated: May 09, 2024 at 03:58am
Listed by:
Katie Horne 717-487-1616,
Inch & Co. Real Estate, LLC
Bought with:
Maddy Lowe, 5014183
Iron Valley Real Estate Hanover
Source: Bright MLS,MLS#: PAYK2058098
Facts & features
Interior
Bedrooms & bathrooms
- Bedrooms: 3
- Bathrooms: 3
- Full bathrooms: 3
- Main level bathrooms: 2
- Main level bedrooms: 3
Basement
- Area: 1344
Heating
- Baseboard, Natural Gas
Cooling
- Central Air, Electric
Appliances
- Included: Cooktop, Dishwasher, Dryer, Double Oven, Refrigerator, Washer, Microwave, Gas Water Heater
- Laundry: In Basement, Laundry Room
Features
- Attic, Ceiling Fan(s), Dining Area, Formal/Separate Dining Room, Upgraded Countertops, Crown Molding, Entry Level Bedroom, Family Room Off Kitchen, Primary Bath(s), Bathroom - Stall Shower, Bathroom - Tub Shower
- Flooring: Ceramic Tile, Laminate, Marble, Wood
- Doors: French Doors, Sliding Glass, Storm Door(s)
- Windows: Double Pane Windows
- Basement: Full,Exterior Entry,Partially Finished
- Has fireplace: No
Interior area
- Total structure area: 3,800
- Total interior livable area: 3,464 sqft
- Finished area above ground: 2,456
- Finished area below ground: 1,008
Property
Parking
- Total spaces: 7
- Parking features: Garage Door Opener, Oversized, Attached, Driveway, Off Street
- Attached garage spaces: 1
- Uncovered spaces: 6
- Details: Garage Sqft: 390
Accessibility
- Accessibility features: None
Features
- Levels: One
- Stories: 1
- Patio & porch: Deck, Porch, Patio
- Pool features: None
- Fencing: Decorative,Partial,Back Yard
Lot
- Size: 0.50 Acres
- Features: Level, Sloped
Details
- Additional structures: Above Grade, Below Grade
- Parcel number: 540000700850000000
- Zoning: RS
- Special conditions: Standard
Construction
Type & style
- Home type: SingleFamily
- Architectural style: Ranch/Rambler
- Property subtype: Single Family Residence
Materials
- Asphalt, Brick, Concrete, Stick Built
- Foundation: Block
- Roof: Asphalt
Condition
- Excellent
- New construction: No
- Year built: 1950
- Major remodel year: 2015
Utilities & green energy
- Electric: 200+ Amp Service
- Sewer: Public Sewer
- Water: Public
Community & neighborhood
Location
- Region: York
- Subdivision: Hillcrest
- Municipality: YORK TWP
Other
Other facts
- Listing agreement: Exclusive Right To Sell
- Listing terms: Cash,Conventional
- Ownership: Fee Simple
Price history
| Date | Event | Price |
|---|---|---|
| 5/9/2024 | Sold | $360,000+14.3%$104/sqft |
Source: | ||
| 3/25/2024 | Pending sale | $315,000$91/sqft |
Source: | ||
| 3/23/2024 | Listed for sale | $315,000+23.5%$91/sqft |
Source: | ||
| 7/8/2019 | Sold | $255,000-1.9%$74/sqft |
Source: BHHS Homesale Realty #PAYK117268_17403 Report a problem | ||
| 5/29/2019 | Pending sale | $259,900$75/sqft |
Source: Berkshire Hathaway HomeServices Homesale Realty #PAYK117268 Report a problem | ||
Public tax history
| Year | Property taxes | Tax assessment |
|---|---|---|
| 2025 | $6,052 +0.4% | $176,310 |
| 2024 | $6,029 | $176,310 |
| 2023 | $6,029 +9.7% | $176,310 |
Find assessor info on the county website
Neighborhood: 17403
Nearby schools
GreatSchools rating
- 4/10York Twp El SchoolGrades: K-3Distance: 2 mi
- 6/10Dallastown Area Middle SchoolGrades: 7-8Distance: 4 mi
- 7/10Dallastown Area Senior High SchoolGrades: 9-12Distance: 4 mi
Schools provided by the listing agent
- Middle: Dallastown Area
- High: Dallastown Area
- District: Dallastown Area
Source: Bright MLS. This data may not be complete. We recommend contacting the local school district to confirm school assignments for this home.
Get pre-qualified for a loan
At Zillow Home Loans, we can pre-qualify you in as little as 5 minutes with no impact to your credit score.An equal housing lender. NMLS #10287.
Sell with ease on Zillow
Get a Zillow Showcase℠ listing at no additional cost and you could sell for —faster.
$392,800
2% more+$7,856
With Zillow Showcase(estimated)$400,656

