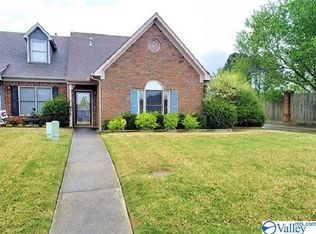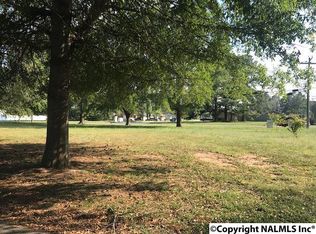3BR/2BA home in a very convenient location sitting on a large lot. Definitely a family home with living/dining room, large den and game room/bedroom above garage with bath. Lots of hardwood. Spacious kitchen with an abundance of cabinets. New stove and microwave. Freshly painted with new vinyl or carpet in several rooms - 2 car garage - workshop - HVAC 2016. Home and pool to be sold "as is". All information contained herein TBV by purchaser.
This property is off market, which means it's not currently listed for sale or rent on Zillow. This may be different from what's available on other websites or public sources.

