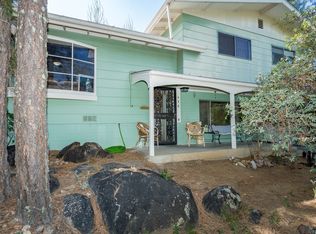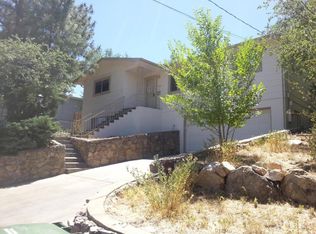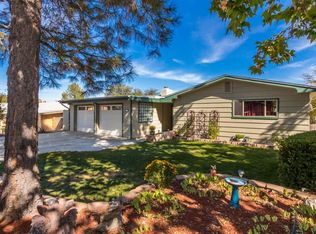PRIOR BUYER COULD NOT FINISH TRANSACTION, MAKES THIS OPPORTUNITY YOURS FOR THE TAKING!! IGNORE THE YEAR BUILT, This home has been remodeled from top to bottom. New Roof, All new double pane windows, new a/c system, Completely remodeled kitchen with quality Stainless Steel appliances, new cabinets, Granite Counters, new tile in kitchen, New light fixtures throughout, new doors, fresh exterior and interior paint, added insulation and front yard landscape. Large Hot tub in rear yard stays with the home to privately enjoy in the rear fenced yard. Walk to the courtyard that is just blocks away from this wonderful home. OWNER MAY CARRY LOAN FOR BUYER OAC!!
This property is off market, which means it's not currently listed for sale or rent on Zillow. This may be different from what's available on other websites or public sources.


