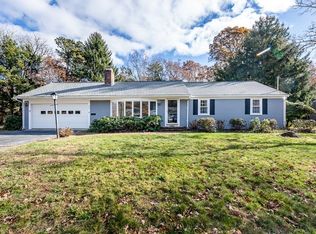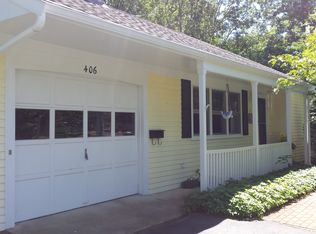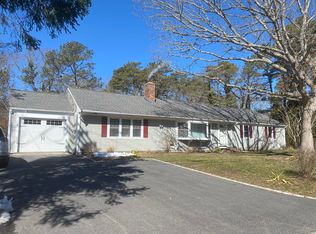Sold for $535,000 on 01/30/24
$535,000
420 Buckskin Path, Centerville, MA 02632
3beds
1,488sqft
Single Family Residence
Built in 1972
0.34 Acres Lot
$628,100 Zestimate®
$360/sqft
$2,940 Estimated rent
Home value
$628,100
$590,000 - $672,000
$2,940/mo
Zestimate® history
Loading...
Owner options
Explore your selling options
What's special
Welcome to this charming 3 bedroom, 2 bath ranch nestled in the popular village of Centerville. This home offers a convenient and comfortable lifestyle, with close proximity to various amenities that enhance your daily living experience. Situated near schools, recreational areas, beaches, houses of worship, the Mid Cape Highway, and shopping centers, you'll have everything you need within a short drive.Step inside to discover a well-designed interior featuring comfortable living areas. The functional kitchen provides ample space for culinary endeavors while overlooking the dining area, perfect for family gatherings or entertaining guests. The bedrooms offer a retreat after a busy day, and the 2 bathrooms provide convenience and functionality for the whole family. Sited on a corner lot the yard provides space for relaxing and outdoor games.With its desirable location and easy access to amenities, this home presents an excellent opportunity to embrace a vibrant lifestyle in Centerville. Don't miss out on making this house your home. Note: While we strive for accuracy, all information herein should be independently verified.
Zillow last checked: 8 hours ago
Listing updated: April 10, 2025 at 07:13am
Listed by:
Nik J Atsalis 508-360-8996,
William Raveis Real Estate & Home Services
Bought with:
Catie Item, 9539137
William Raveis Real Estate & Home Services
Source: CCIMLS,MLS#: 22305035
Facts & features
Interior
Bedrooms & bathrooms
- Bedrooms: 3
- Bathrooms: 2
- Full bathrooms: 1
- 1/2 bathrooms: 1
- Main level bathrooms: 2
Primary bedroom
- Description: Flooring: Wood
- Features: Closet
- Level: First
Bedroom 2
- Description: Flooring: Wood
- Features: Bedroom 2, Closet
Bedroom 3
- Description: Flooring: Wood
- Features: Bedroom 3
Primary bathroom
- Features: Private Half Bath
Kitchen
- Description: Countertop(s): Laminate,Flooring: Laminate,Stove(s): Gas
- Features: Kitchen, Built-in Features, Pantry
Living room
- Description: Fireplace(s): Wood Burning,Flooring: Wood
- Features: Living Room
- Level: First
Heating
- Hot Water
Cooling
- None
Appliances
- Included: Dishwasher, Washer, Refrigerator, Microwave, Gas Water Heater
- Laundry: First Floor
Features
- Flooring: Vinyl, Carpet, Wood
- Windows: Bay/Bow Windows
- Basement: Bulkhead Access,Interior Entry,Full
- Number of fireplaces: 1
- Fireplace features: Wood Burning
Interior area
- Total structure area: 1,488
- Total interior livable area: 1,488 sqft
Property
Parking
- Total spaces: 2
- Parking features: Garage - Attached, Open
- Attached garage spaces: 2
- Has uncovered spaces: Yes
Features
- Stories: 1
- Exterior features: Private Yard
Lot
- Size: 0.34 Acres
- Features: Public Tennis, School, Major Highway, House of Worship, Near Golf Course, Shopping, North of Route 28
Details
- Parcel number: 192125
- Zoning: RC
- Special conditions: Standard,None
Construction
Type & style
- Home type: SingleFamily
- Property subtype: Single Family Residence
Materials
- Clapboard, Shingle Siding
- Foundation: Poured
- Roof: Asphalt
Condition
- Actual
- New construction: No
- Year built: 1972
Utilities & green energy
- Sewer: Private Sewer
Community & neighborhood
Location
- Region: Centerville
Other
Other facts
- Listing terms: Cash
- Road surface type: Paved
Price history
| Date | Event | Price |
|---|---|---|
| 1/30/2024 | Sold | $535,000-1.8%$360/sqft |
Source: | ||
| 12/26/2023 | Pending sale | $545,000$366/sqft |
Source: | ||
| 12/20/2023 | Price change | $545,000-4.2%$366/sqft |
Source: | ||
| 11/24/2023 | Listed for sale | $569,000+123.1%$382/sqft |
Source: | ||
| 3/3/2003 | Sold | $255,000+104%$171/sqft |
Source: Public Record Report a problem | ||
Public tax history
| Year | Property taxes | Tax assessment |
|---|---|---|
| 2025 | $4,267 +4.2% | $527,500 +0.6% |
| 2024 | $4,096 +6.8% | $524,400 +14% |
| 2023 | $3,835 +3.4% | $459,800 +19.6% |
Find assessor info on the county website
Neighborhood: Centerville
Nearby schools
GreatSchools rating
- 3/10Barnstable United Elementary SchoolGrades: 4-5Distance: 1.6 mi
- 5/10Barnstable Intermediate SchoolGrades: 6-7Distance: 2.1 mi
- 4/10Barnstable High SchoolGrades: 8-12Distance: 2.3 mi
Schools provided by the listing agent
- District: Barnstable
Source: CCIMLS. This data may not be complete. We recommend contacting the local school district to confirm school assignments for this home.

Get pre-qualified for a loan
At Zillow Home Loans, we can pre-qualify you in as little as 5 minutes with no impact to your credit score.An equal housing lender. NMLS #10287.
Sell for more on Zillow
Get a free Zillow Showcase℠ listing and you could sell for .
$628,100
2% more+ $12,562
With Zillow Showcase(estimated)
$640,662

