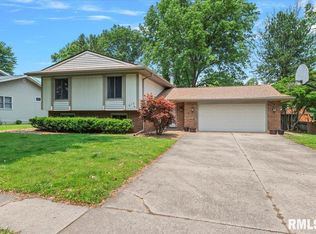Completely updated 3 bed/2 bath, 2 car gar on Springfieldâs west side w/Pottery Barn style! Part fnshd bsmnt with rec/play area & office! Updated eat-in kitch-2016 w/new cabinets,cntrtps,glass tile backsplash & pantry. Master bed w/dual closets & updated bath-2017. Family area w/wood burning FP w/blower. Bckyrd has lrg deck & play area/set. Bonus:Security system & whole house fan. Updates:heat pump,AC,Sump & electric panel-2017,white trim,most of home freshly painted w/neutral grey tone colors & updated flring. All interior & exterior drs,gar dr,windows & siding replaced-2011. Pre-inspected
This property is off market, which means it's not currently listed for sale or rent on Zillow. This may be different from what's available on other websites or public sources.
