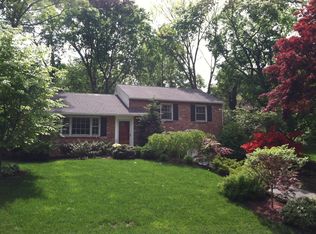Sold for $1,026,000
$1,026,000
420 Berwyn Baptist Rd, Berwyn, PA 19312
5beds
3,392sqft
Single Family Residence
Built in 1900
0.59 Acres Lot
$1,094,900 Zestimate®
$302/sqft
$4,599 Estimated rent
Home value
$1,094,900
$1.03M - $1.17M
$4,599/mo
Zestimate® history
Loading...
Owner options
Explore your selling options
What's special
Step into this beautifully updated colonial home, nestled on a large lot in the prestigious TE school district, and discover a perfect blend of charm and modern convenience. This residence boasts extensive millwork and unique details throughout, showcasing the quality craftsmanship and unique character of this exceptional property. Upon entering, you will be greeted by thoughtfully designed rooms that offer both functionality and style. Shiplap detailing and exposed ceiling beams add rustic sophistication to the dining room while charming interior shutters and a barn door provide functionality and aesthetic appeal to the oversized great room. Also found on the first level is an updated kitchen, spacious laundry room and versatile fifth bedroom, perfect for an in-law or au pair, or as a dedicated home office. The second level offers four generously sized bedrooms and two beautifully updated bathrooms, providing comfort and privacy for the whole family. The finished lower level offers additional living space, perfect for a playroom or media room. Enjoy outdoor relaxing and weekend gatherings in the screened porch, which flows seamlessly to the expansive, private, fenced-in rear yard complete with an outdoor fireplace original and many recreational spaces! Adding to the many wonderful aspects of this home is the finished bonus room over the detached, two car garage. Fully conditioned and complete with recessed lighting and LVP flooring, this area can be utilized as recreation room, office, or gym, catering to all your lifestyle needs. This home is a must-see, offering a perfect blend of elegance, practicality, and unique features. Don't miss the opportunity to make this exquisite home yours!
Zillow last checked: 8 hours ago
Listing updated: September 23, 2024 at 03:14pm
Listed by:
Alexis McGrath 215-280-9998,
BHHS Fox & Roach-Rosemont
Bought with:
Melanie Fritz, RS334564
Compass RE
Source: Bright MLS,MLS#: PACT2068334
Facts & features
Interior
Bedrooms & bathrooms
- Bedrooms: 5
- Bathrooms: 3
- Full bathrooms: 2
- 1/2 bathrooms: 1
- Main level bathrooms: 1
- Main level bedrooms: 1
Basement
- Area: 300
Heating
- Radiator, Oil
Cooling
- Central Air, Electric
Appliances
- Included: Microwave, Dishwasher, Range Hood, Built-In Range, Refrigerator, Water Heater, Electric Water Heater
- Laundry: Main Level, Laundry Room
Features
- Breakfast Area, Combination Dining/Living, Crown Molding, Dining Area, Entry Level Bedroom, Exposed Beams, Open Floorplan, Kitchen - Gourmet, Kitchen Island, Primary Bath(s), Recessed Lighting, Walk-In Closet(s), Wainscotting, Upgraded Countertops, Floor Plan - Traditional, Formal/Separate Dining Room, Beamed Ceilings, Dry Wall
- Flooring: Hardwood, Ceramic Tile, Luxury Vinyl, Wood
- Windows: Bay/Bow, Transom, Window Treatments
- Basement: Finished
- Number of fireplaces: 2
Interior area
- Total structure area: 3,392
- Total interior livable area: 3,392 sqft
- Finished area above ground: 3,092
- Finished area below ground: 300
Property
Parking
- Total spaces: 10
- Parking features: Oversized, Storage, Asphalt, Detached, Driveway
- Garage spaces: 2
- Uncovered spaces: 8
- Details: Garage Sqft: 500
Accessibility
- Accessibility features: None
Features
- Levels: Two
- Stories: 2
- Patio & porch: Patio, Porch, Screened, Enclosed, Screened Porch
- Exterior features: Lighting, Flood Lights, Extensive Hardscape, Chimney Cap(s), Stone Retaining Walls
- Pool features: None
- Fencing: Full,Split Rail
Lot
- Size: 0.59 Acres
- Features: Backs to Trees, Landscaped, Private, Rear Yard, SideYard(s)
Details
- Additional structures: Above Grade, Below Grade
- Parcel number: 5502H0053
- Zoning: RES
- Special conditions: Standard
Construction
Type & style
- Home type: SingleFamily
- Architectural style: Traditional,Colonial
- Property subtype: Single Family Residence
Materials
- Frame, Stone, Vinyl Siding, Masonry
- Foundation: Concrete Perimeter, Stone
- Roof: Asphalt
Condition
- New construction: No
- Year built: 1900
Utilities & green energy
- Electric: 200+ Amp Service
- Sewer: Public Sewer
- Water: Public
- Utilities for property: Cable Connected, Electricity Available, Phone Available, Cable, Fiber Optic, Broadband
Community & neighborhood
Location
- Region: Berwyn
- Subdivision: None Available
- Municipality: EASTTOWN TWP
Other
Other facts
- Listing agreement: Exclusive Agency
- Ownership: Fee Simple
Price history
| Date | Event | Price |
|---|---|---|
| 7/22/2024 | Sold | $1,026,000+8.1%$302/sqft |
Source: | ||
| 6/24/2024 | Pending sale | $949,000$280/sqft |
Source: | ||
| 6/20/2024 | Listed for sale | $949,000+50.6%$280/sqft |
Source: | ||
| 11/3/2017 | Sold | $630,000-3.1%$186/sqft |
Source: Public Record Report a problem | ||
| 9/22/2017 | Pending sale | $649,900$192/sqft |
Source: BHHS Fox & Roach-Devon #7049144 Report a problem | ||
Public tax history
| Year | Property taxes | Tax assessment |
|---|---|---|
| 2025 | $8,569 +0.1% | $220,270 |
| 2024 | $8,564 +8.7% | $220,270 |
| 2023 | $7,881 +3.2% | $220,270 |
Find assessor info on the county website
Neighborhood: 19312
Nearby schools
GreatSchools rating
- 8/10Tredyffrin-Easttown Middle SchoolGrades: 5-8Distance: 0.8 mi
- 9/10Conestoga Senior High SchoolGrades: 9-12Distance: 1 mi
- 9/10Hillside El SchoolGrades: K-4Distance: 1.2 mi
Schools provided by the listing agent
- Elementary: Hillside
- Middle: Tredyffrin-easttown
- High: Conestoga
- District: Tredyffrin-easttown
Source: Bright MLS. This data may not be complete. We recommend contacting the local school district to confirm school assignments for this home.
Get a cash offer in 3 minutes
Find out how much your home could sell for in as little as 3 minutes with a no-obligation cash offer.
Estimated market value$1,094,900
Get a cash offer in 3 minutes
Find out how much your home could sell for in as little as 3 minutes with a no-obligation cash offer.
Estimated market value
$1,094,900
